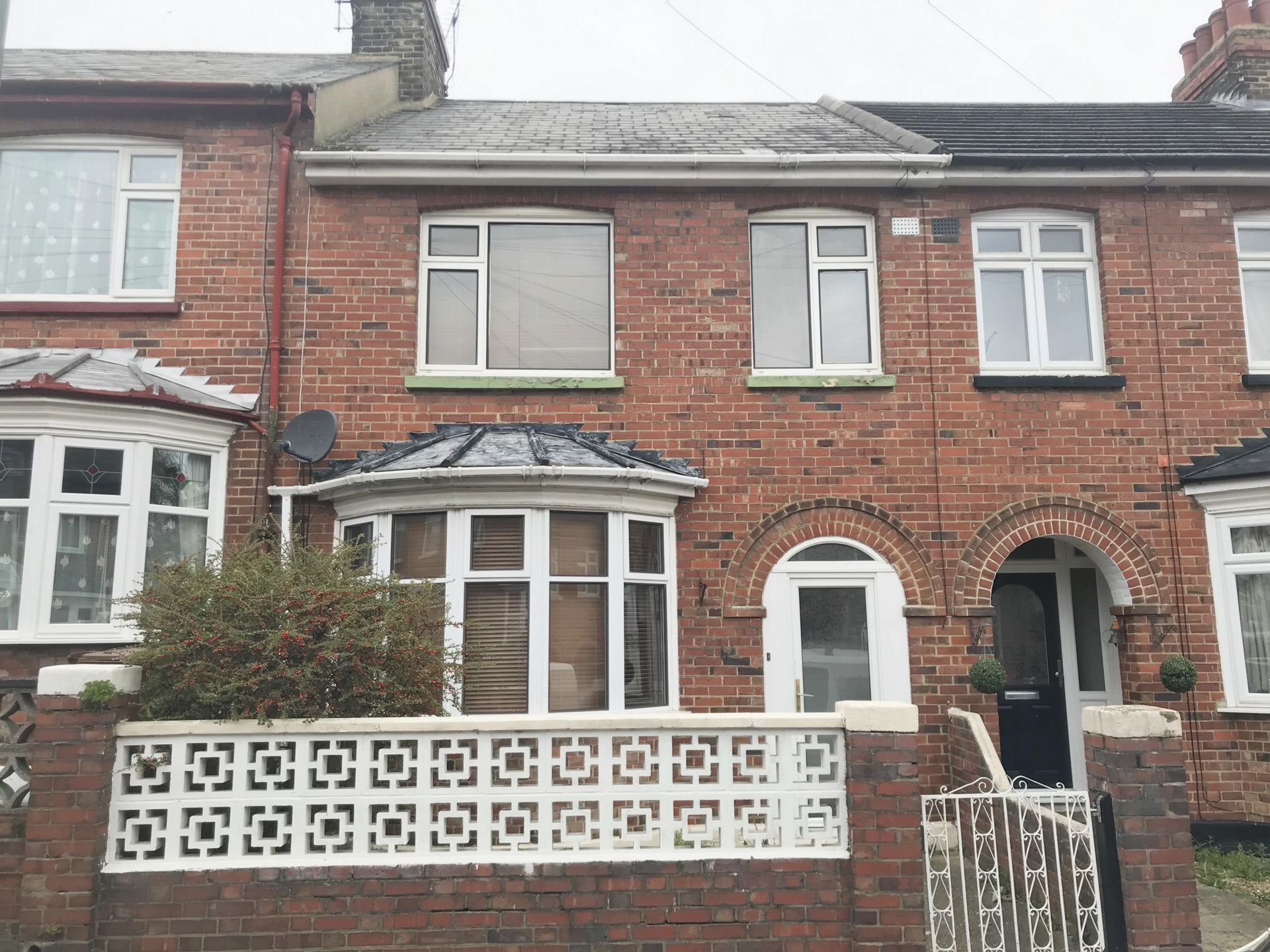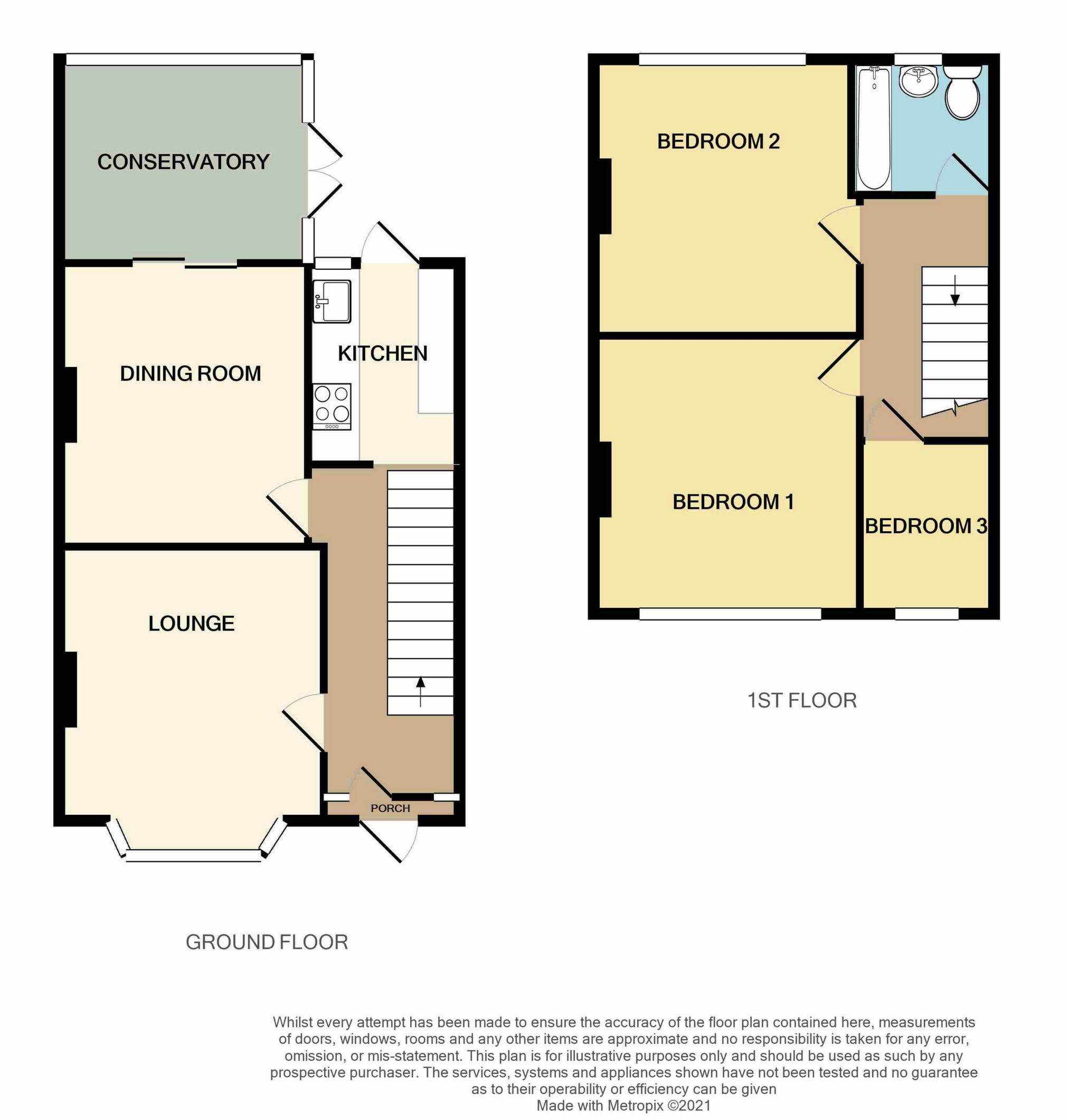 Tel: 0208 697 8871
Tel: 0208 697 8871
Third Avenue, Gillingham, Kent, ME7
Under Offer - Freehold - Offers in excess of £240,000

3 Bedrooms, 2 Receptions, 1 Bathroom, Terraced, Freehold
*Offers in Excess of £240,000* CHAIN FREE & IDEAL FIRST TIME BUYERS OR INVESTMENT. De Scotia Estate Agents are delighted to bring to the sales market this three bedroom mid terrace house, the property comprises of two reception rooms, three bedrooms, kitchen and bathroom, further benefits include gas central heating, double glazing. Situated within easy access to m2 coast and London bound, Medway hospital, Gillingham Park and local transport links. Enquire online to arrange a viewing.

| Entrance | | |||
| Lounge | 13'8" x 10'7" (4.17m x 3.23m) laminate flooring, radiator, pendant lighting, power points | |||
| Dining Room | 11'5" x 10'7" (3.48m x 3.23m) laminate flooring, build in cupboards, pendant lighting, power points, sliding double glazed door leading to conservatory | |||
| Bathroom | 5'9" x 5'8" (1.75m x 1.73m) vinyl flooring, low level w.c, basin with taps, bath with taps, frosted window to rear, pendant lighting | |||
| Kitchen | 5'9" x 7'8" (1.75m x 2.34m) laminate flooring, cooker, electric hob, space for fridge and washing machine, wall and base units, pendant lighting, power points, double glazed upvc door to garden | |||
| Landing | carpet, loft hatch | |||
| Bedroom 1 | 10'7" x 11'3" (3.23m x 3.43m) carpet, glazed to front, radiator, power points, pendant lighting | |||
| Bedroom 2 | 11'5" x 10'7" (3.48m x 3.23m) carpet, radiator, glazed to rear, boiler wall hung, built in cupboard, power points | |||
| Bedroom 3 | 5'5" x 7'3" (1.65m x 2.21m) carpet, glazed to front, radiator, power points, pendant lighting | |||
| Conservatory | 10'4" x 8'8" (3.15m x 2.64m) tiled floor, glazed, power points | |||
| Garden | paved area, mainly laid to lawn, metal shed, rear access |
Branch Address
428 Downham Way
Bromley
Kent
BR1 5HR
428 Downham Way
Bromley
Kent
BR1 5HR
Reference: RIGHT_002186
IMPORTANT NOTICE
Descriptions of the property are subjective and are used in good faith as an opinion and NOT as a statement of fact. Please make further enquiries to ensure that our descriptions are likely to match any expectations you may have of the property. We have not tested any services, systems or appliances at this property. We strongly recommend that all the information we provide be verified by you on inspection, and by your Surveyor and Conveyancer.
