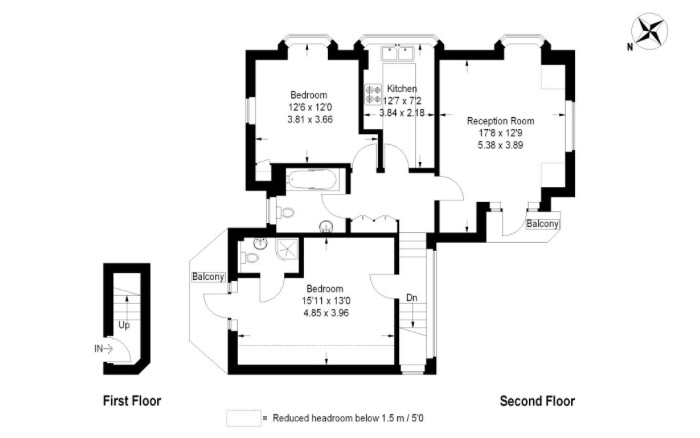 Tel: 0208 697 8871
Tel: 0208 697 8871
Five Elms, Baston Road, Hayes, Kent, BR2
For Sale - Share of Freehold - £539,995
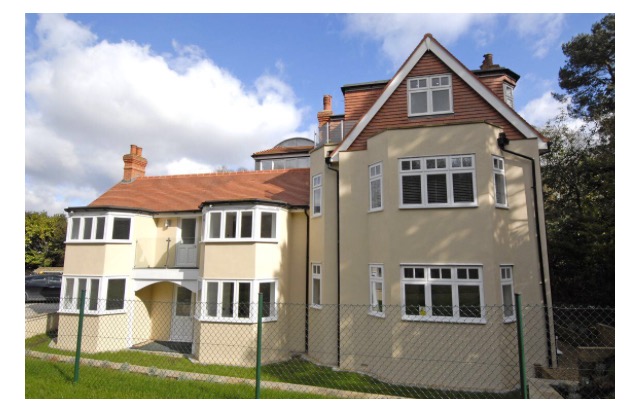
2 Bedrooms, 1 Reception, 2 Bathrooms, Apartment, Share of Freehold
De Scotia Estate Agents are delighted to offer onto the Sales market, this stunning Two Bedroom, two bathroom luxury top Floor apartment. Set within easy reach of Hayes Village with a choice of bars, restaurants and shops to hand. This high spec apartment benefits from Kef integrated ceiling speakers, Rako lighting systems, Aqua Vision TV's in the bathrooms as well as Quooker taps in the kitchen. Additional benefits include gated parking, video entry phone system and AEG integrated appliances. Contact our office to arrange a viewing of this beautifully-presented apartment.

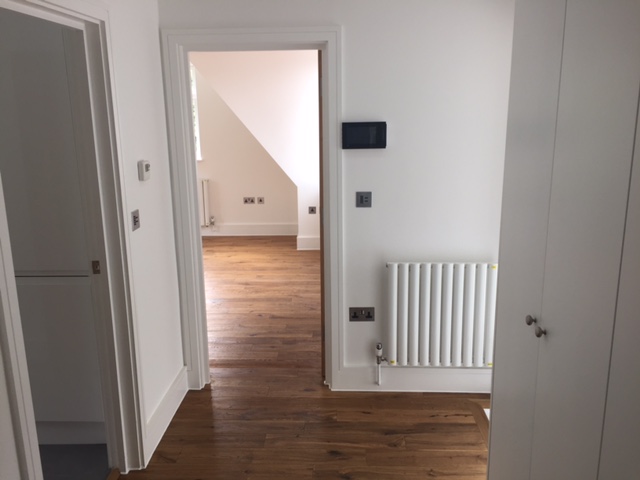
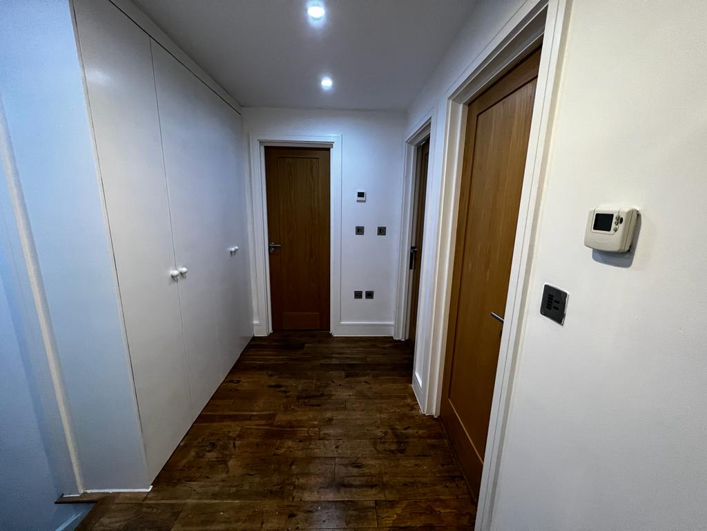
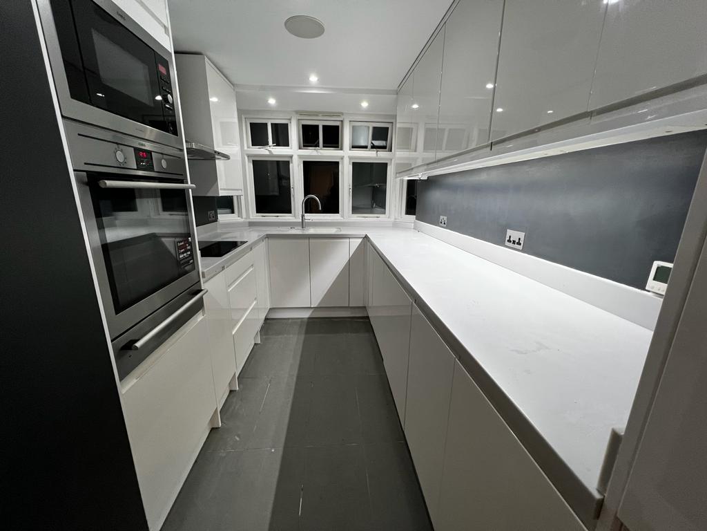
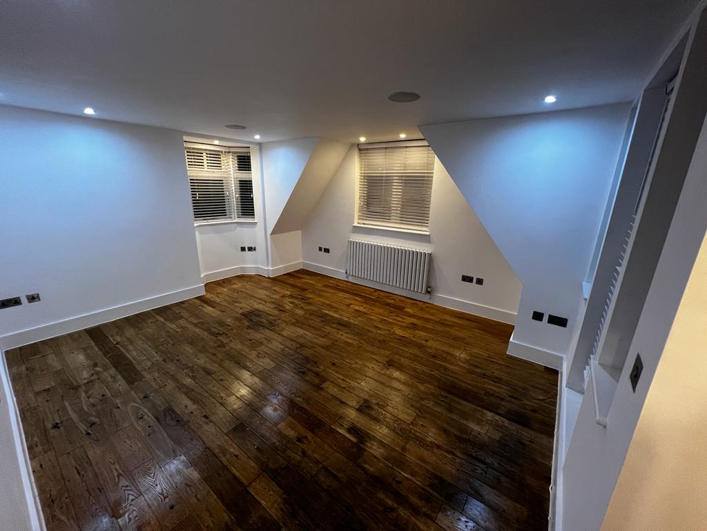
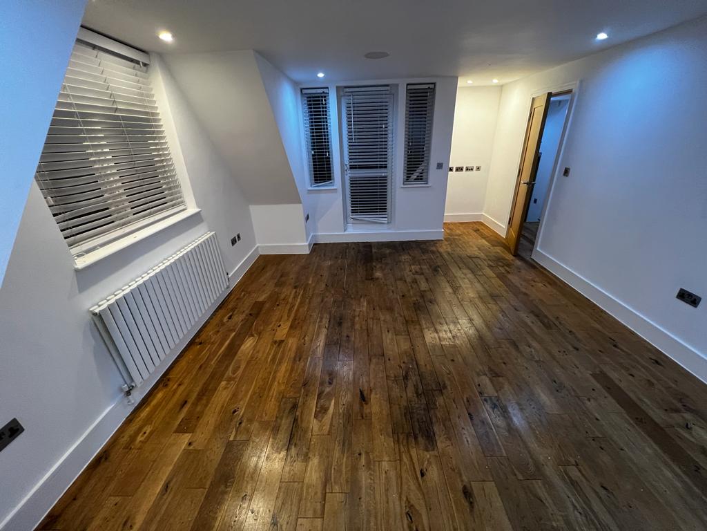
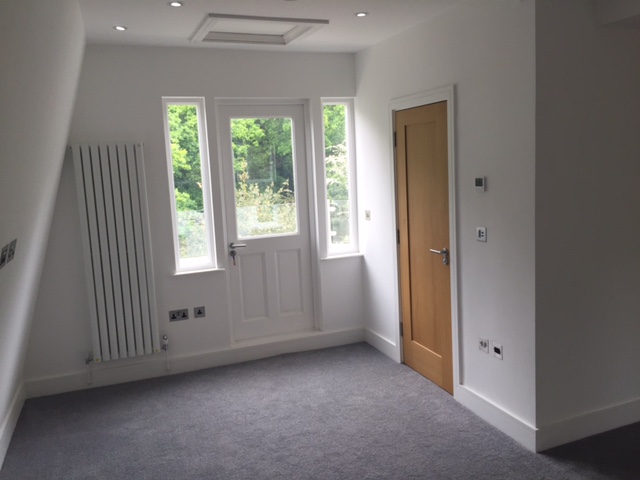
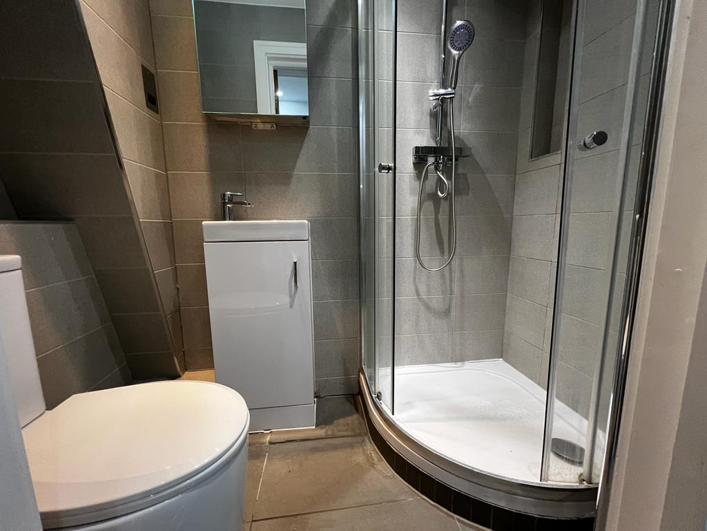
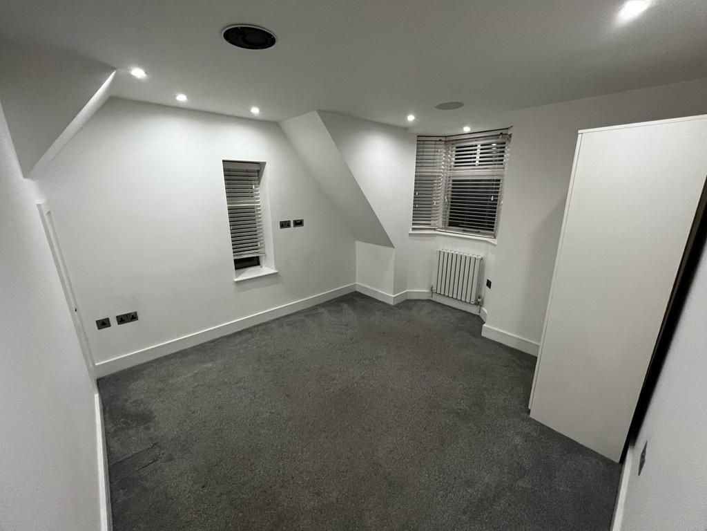
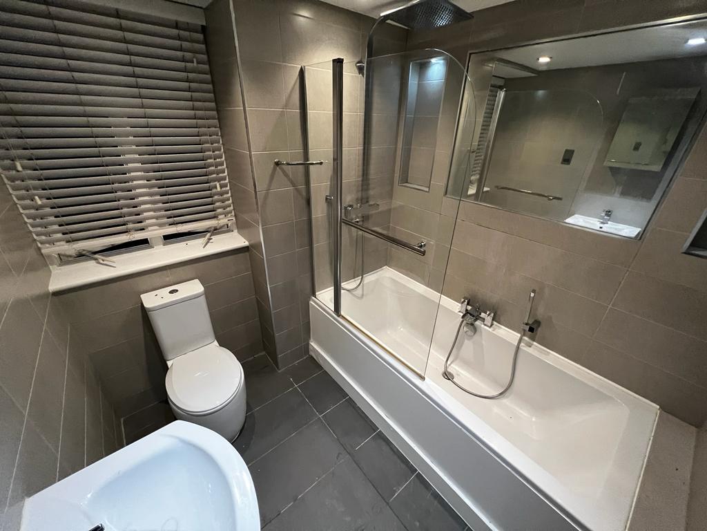
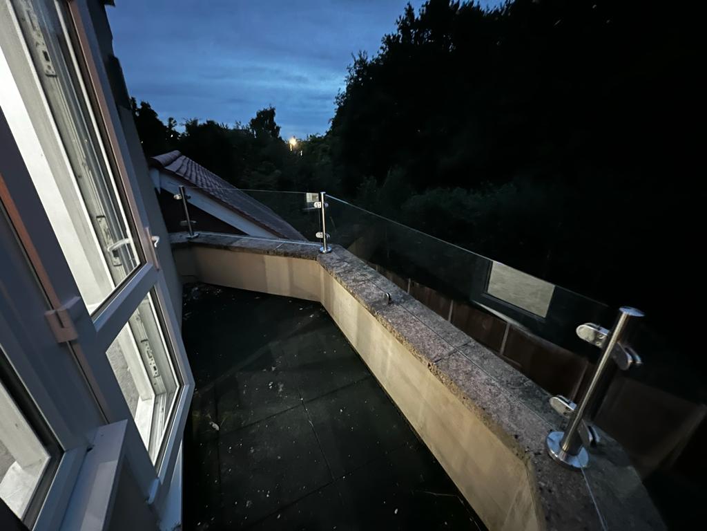
| Hallway / Landing | Solid wood flooring, storage cupboards, thermostat, radiator. | |||
| Hallway / Landing | | |||
| Bedroom 1 | 15'11" x 13'0" (4.85m x 3.96m) Double glazed windows and door leading to balcony, radiator, door leading to en-suite, sockets, spotlights. | |||
| En-suite | Shower cubicle, low level wc, sink with mixer tap and vanity unit, cabinet on wall, spotlights, tiled walls and tiled flooring. | |||
| Bedroom 2 | 12'6" x 12'0" (3.81m x 3.66m) Double glazing, Rako lighting system and Kef integrated ceiling speakers, radiator, wardrobe and storage cupboard, sockets, spotlights. | |||
| Bathroom | Panel enclosed bath, integrated TV, twin flush low level wc, hand wash basin, mirror unit, tiled walls and tiled flooring. | |||
| Kitchen | 12'7" x 7'2" (3.84m x 2.18m) Double glazing to rear, wall and base mounted units, integrated oven, microwave and plate warmer, tiled heated tiled flooring, spotlights, Kef integrated ceiling speaker system, Quooker tap and bowl ¼ sink. | |||
| Lounge | 17'8" x 12'9" (5.38m x 3.89m) Double glazed door leading to balcony, double glazing to rear, Rako lighting system, radiator, solid Oak flooring and Kef integrated ceiling speaker system. | |||
| Lounge | | |||
| Balcony | |
Branch Address
428 Downham Way
Bromley
Kent
BR1 5HR
428 Downham Way
Bromley
Kent
BR1 5HR
Reference: RIGHT_002255
IMPORTANT NOTICE
Descriptions of the property are subjective and are used in good faith as an opinion and NOT as a statement of fact. Please make further enquiries to ensure that our descriptions are likely to match any expectations you may have of the property. We have not tested any services, systems or appliances at this property. We strongly recommend that all the information we provide be verified by you on inspection, and by your Surveyor and Conveyancer.
