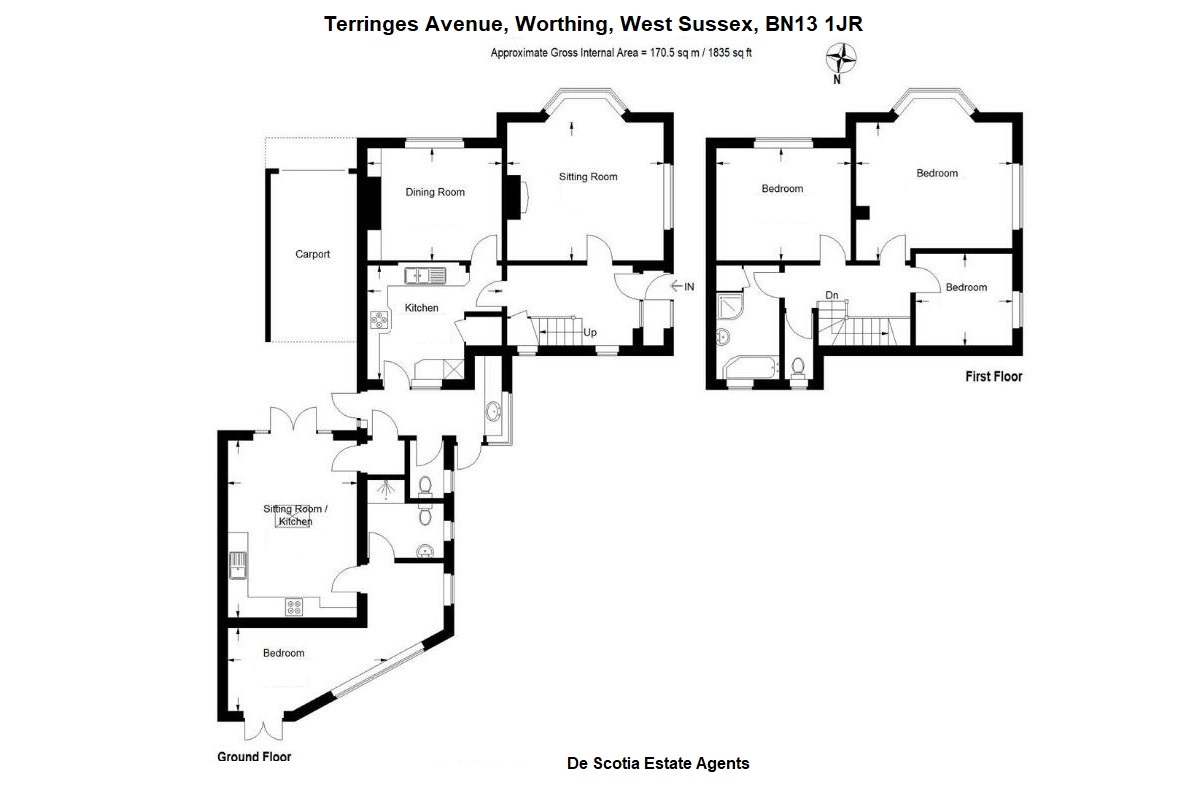 Tel: 0208 697 8871
Tel: 0208 697 8871
Terringes Avenue, Worthing, West Sussex, BN13
For Sale - Freehold - £550,000
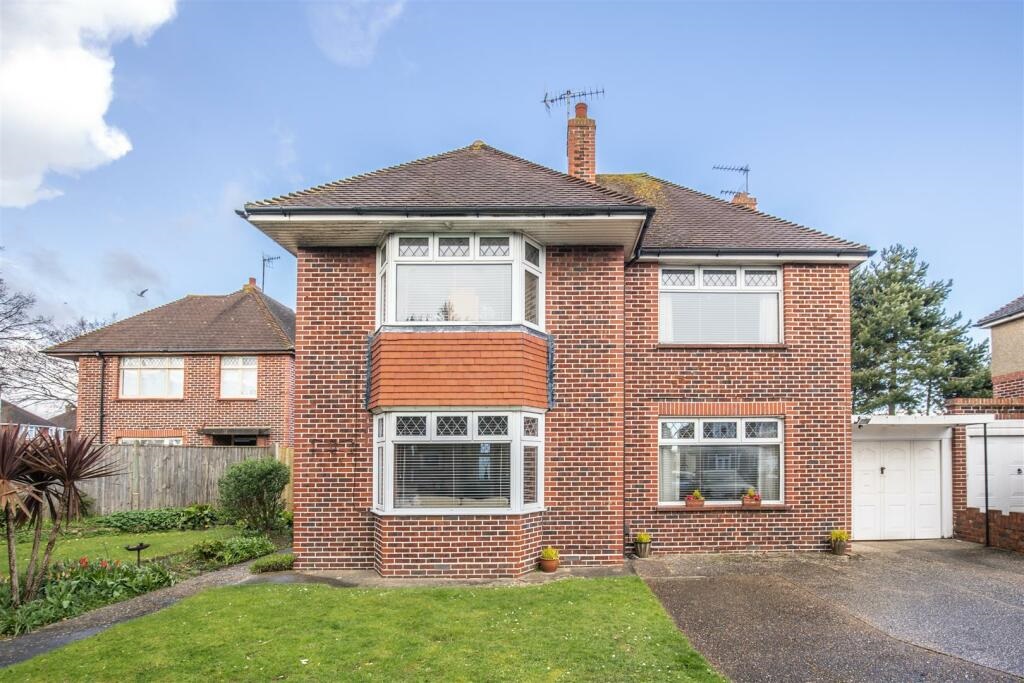
4 Bedrooms, 2 Receptions, 1 Bathroom, House, Freehold
De Scotia Estate Agents are truly delighted to list for sale this beautifully presented spacious detached house with an annex. The property boasts spacious bedrooms (one in the Annex), spacious lounge, fitted kitchen with integrated appliances, dining room, 2x separate WC, three-piece bathroom suite (which includes bath, wash hand basin and shower cubicle), utility room, double glazing (where stated), and gas central heating. Further benefits include the property being conveniently located close to the vibrant Strand shopping parade, as well as being just a short distance from the seafront and the well-known Goring Gap. The property is also in easy reach to Durrington-on-Sea railway station offering easy access into Brighton, Little Hampton and London. Other benefits are that the property is located in close proximity to both primary and secondary schools and motorways. There is a carport and off-street parking for multiple vehicles.
The self-contained annex includes a three-piece shower room, fitted kitchen/lounge and one double bedroom.
This property is offered with no onward chain.

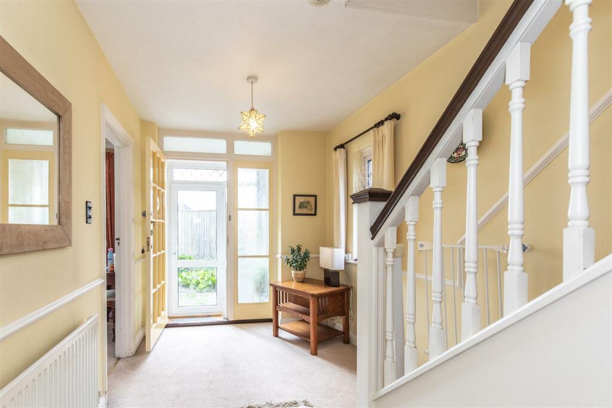
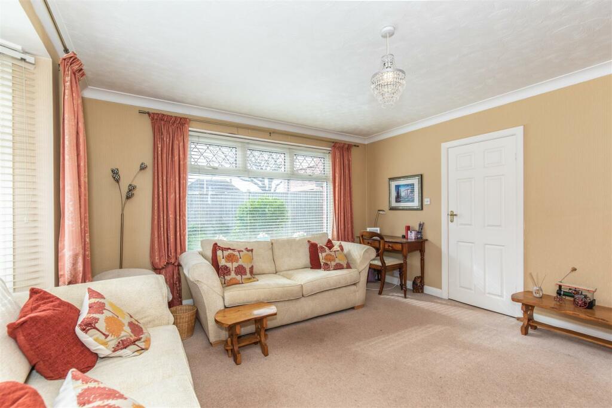
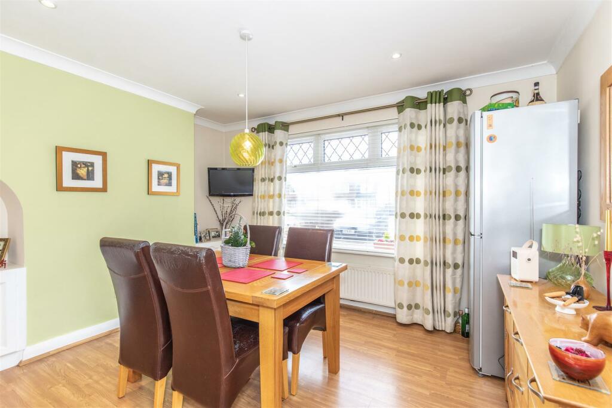
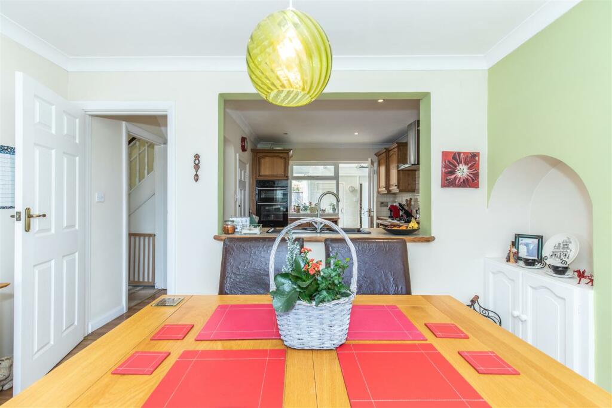
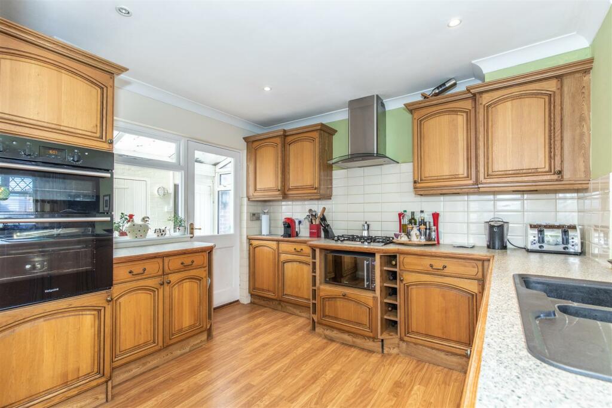
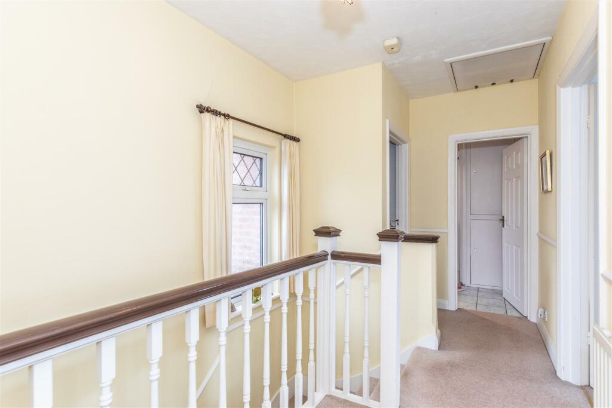
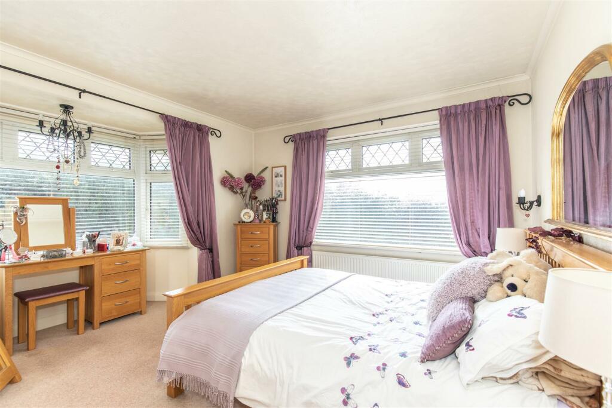
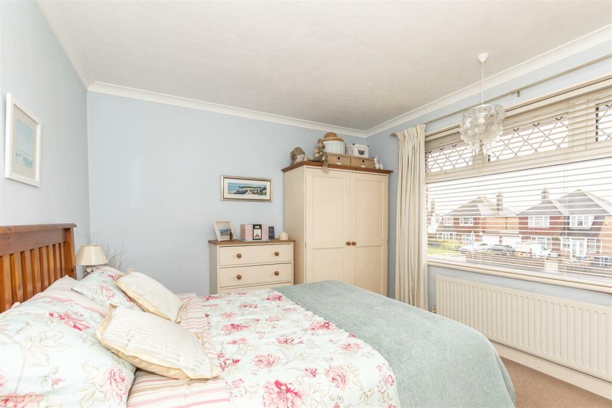
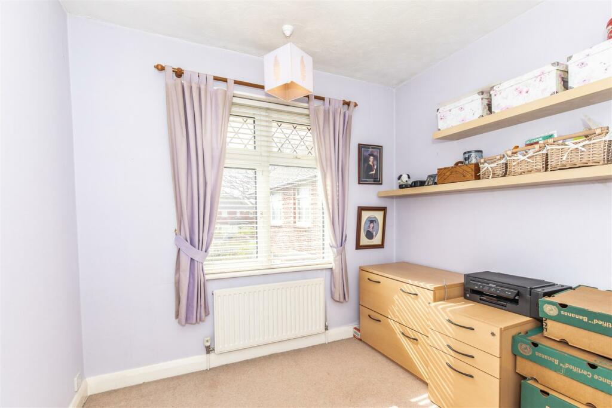
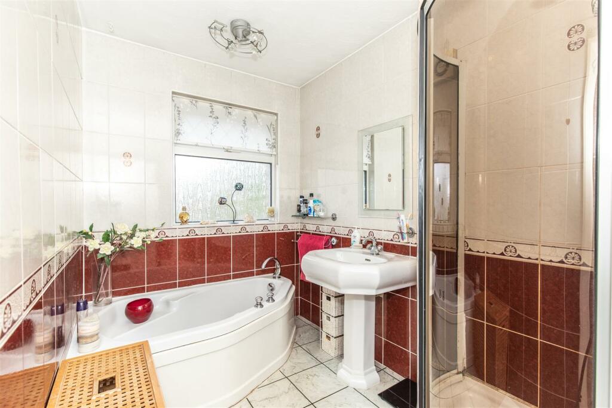
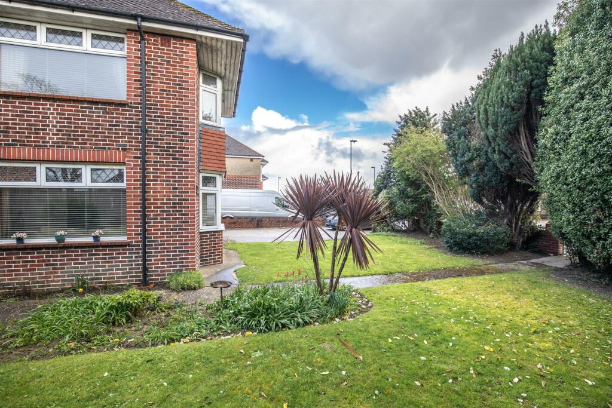
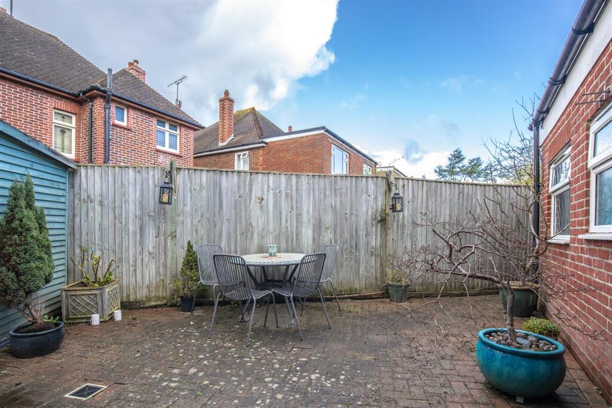
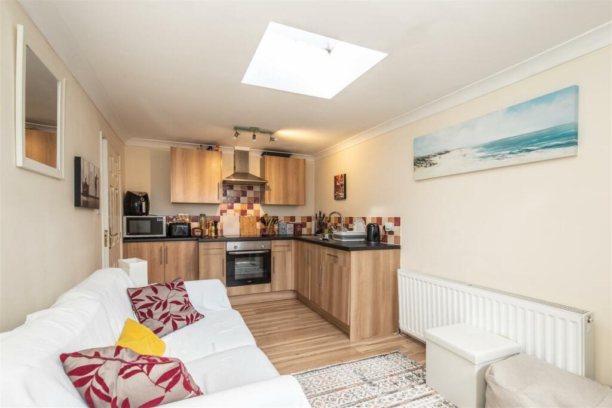
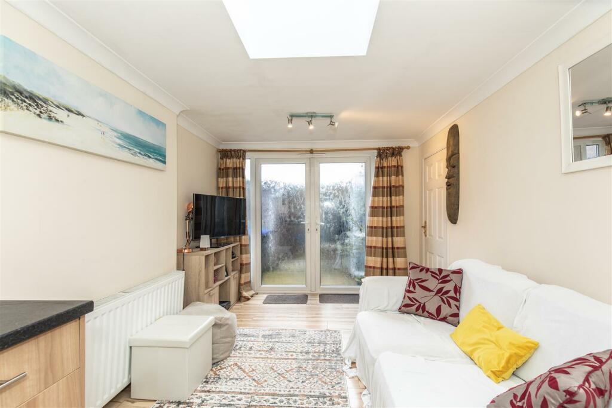
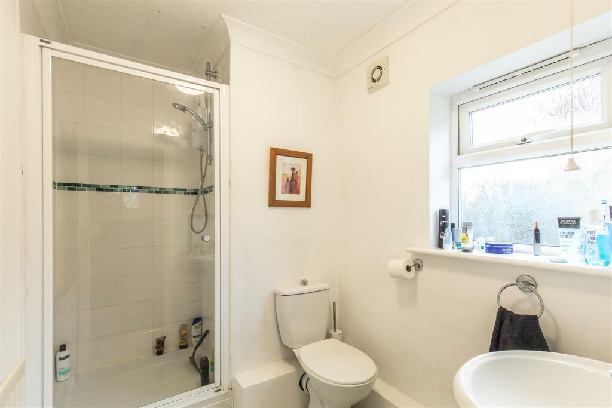
| Front Elevation & Entrance | Entrance: Double glazed porch door, pathway leading to front door.
| |||
| Hallway | 13'11" x 7'4" (4.24m x 2.24m) Frosted double glazed window to side, under stairs storage cupboard, dado rail, fitted carpet, power points , telephone point. | |||
| Lounge | 15'3" x 14'9" (4.65m x 4.50m) Dual double glazed windows to front bay window and side, coving, gas coal effect fireplace, fitted carpet, power points, single radiator x2. | |||
| Dining Room | 11'7" x 10'7" (3.53m x 3.23m) Double glazed windows with top openers to the front, spotlights, coving, double radiator, oak effect laminate flooring, storage cupboards, power points. | |||
| Dining Room | | |||
| Separate WC | Frosted double glazed window to side, low-level WC, tiled walls, laminate flooring.
| |||
| Kitchen | 12'5" x 10'6" (3.78m x 3.20m) Single glazed window to rear, spotlights, coving, pantry, fitted solid oak wall and base units, bowl-half sink with mixer tap, gas hob, stainless steel chimney style extractor fan, double oven, oak edge work surface, integrated fridge, dishwasher, laminate wood flooring, door leading to utility area. | |||
| Utility Room | 11'4" x 4'5" (3.45m x 1.35m) Double glazed windows to side and rear, double glazed door leading to rear garden. | |||
| Stairs and Landing | Dado rail, frosted double glazed window to side, fitted carpet, single radiator, loft access, power points. | |||
| Bedroom one | 13'9" x 14'9" (4.19m x 4.50m) Dual double glazed windows to front and side, coving, single radiator, fitted carpet, power points. | |||
| Bedroom two | 12'9" x 10'7" (3.89m x 3.23m) Double glazed windows to front, coving, single radiator, power points, fitted carpet. | |||
| Bedroom three | 9'3" x 8'8" (2.82m x 2.64m) Double glazed window to front, single radiator, fitted carpet, power points. | |||
| Separate WC | 6'1" x 2'8" (1.85m x 0.81m) Frosted double glazed window to rear, low-level WC, tiled walls and flooring. | |||
| Bathroom | 10'9" x 6'0" (3.28m x 1.83m) Frosted double glazed window to rear, corner bath with mixer tap, wash hand basin , shower cubicle, storage cupboard, double radiator, tiled walls, tiled effect vinyl flooring, shaver point. | |||
| Front Garden | Mainly laid to lawn with shrub borders. | |||
| Rear Garden | Side access gate, brick paved garden, outside tap, outside lighting, shed. | |||
| Parking | Carport with and over doors, power points, parking 3+ vehicles. | |||
| ANNEX | 17'2" x 9'3" (5.23m x 2.82m) Entrance: Double glazed front door and window to front. Lobby area: Laminate flooring. | |||
| Kitchen / Lounge | Skylight, double radiator, fitted wall and base units, stainless steel oven hob and extractor, integrated fridge, tiled splashback, laminate flooring, power points. | |||
| Kitchen / Lounge | | |||
| Bedroom | 12'3" x 8'7" (3.73m x 2.62m) Double glazed windows to rear, double glazed French doors, coving, double radiator, fitted carpet, power points. | |||
| Shower Room | 5'5" x 5'5" (1.65m x 1.65m) Frosted double glazed window to side, shower cubicle with electric shower, low-level WC, wash hand basin , tiled splashback, single radiator, vinyl flooring, shave points. |
428 Downham Way
Bromley
Kent
BR1 5HR
