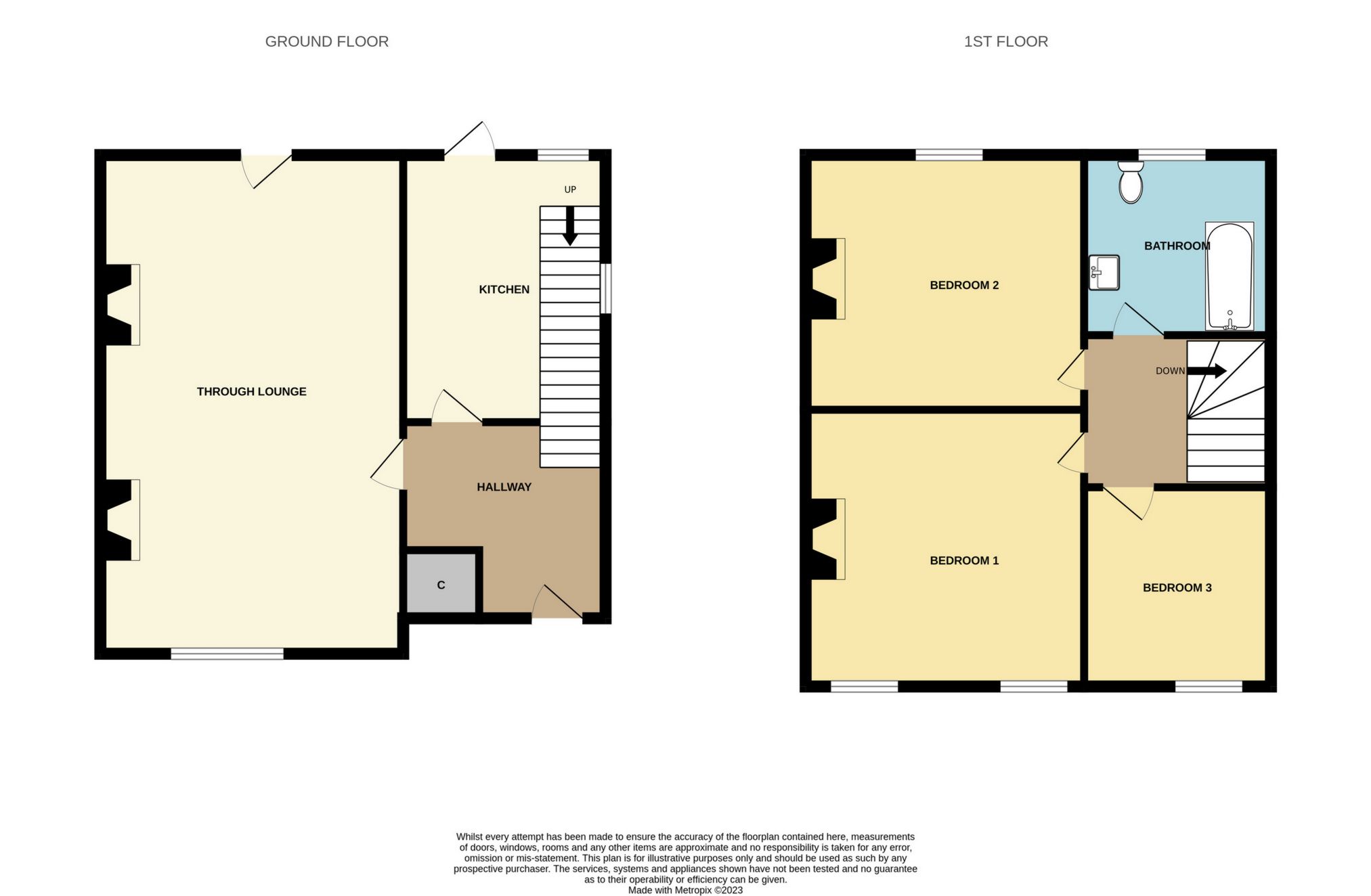 Tel: 0208 697 8871
Tel: 0208 697 8871
Downderry Road, Bromley, Kent, BR1
Under Offer - Freehold - £379,995
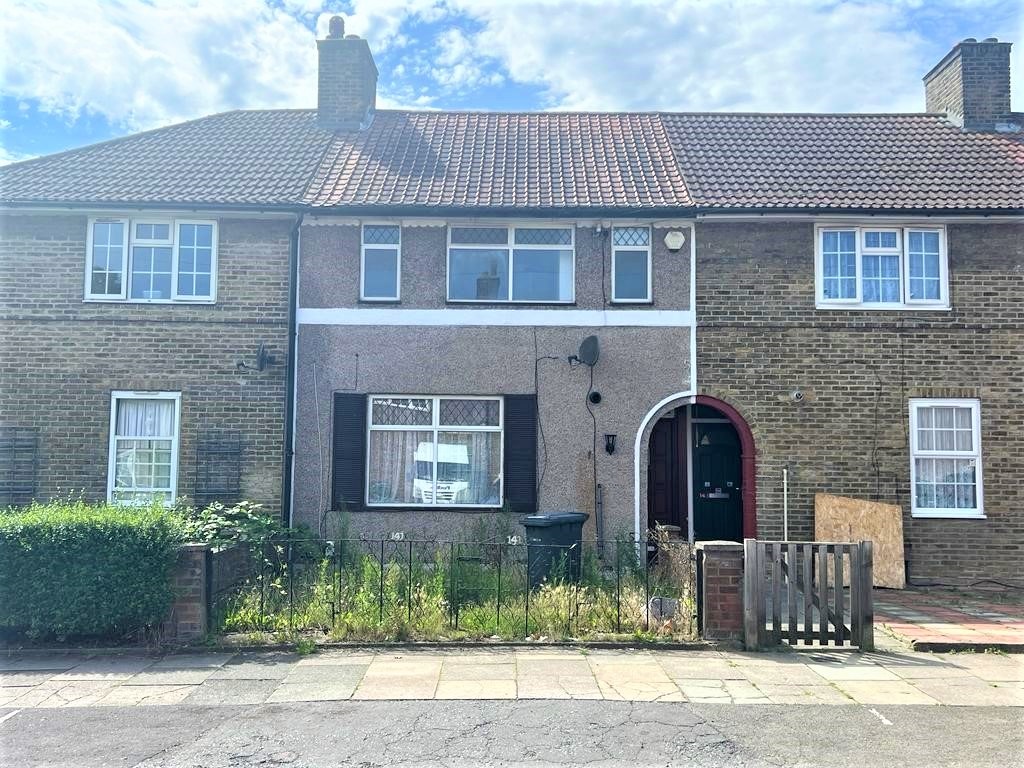
3 Bedrooms, 2 Receptions, 1 Bathroom, House, Freehold
Offered onto the sales market chain three is this three bedroom terraced house in need of modernisation. The property benefits from double glazing (where stated), gas central heating, front and rear garden, and 22'9ft through lounge. Contact De Scotia to arrange a viewing or enquire online for more information.

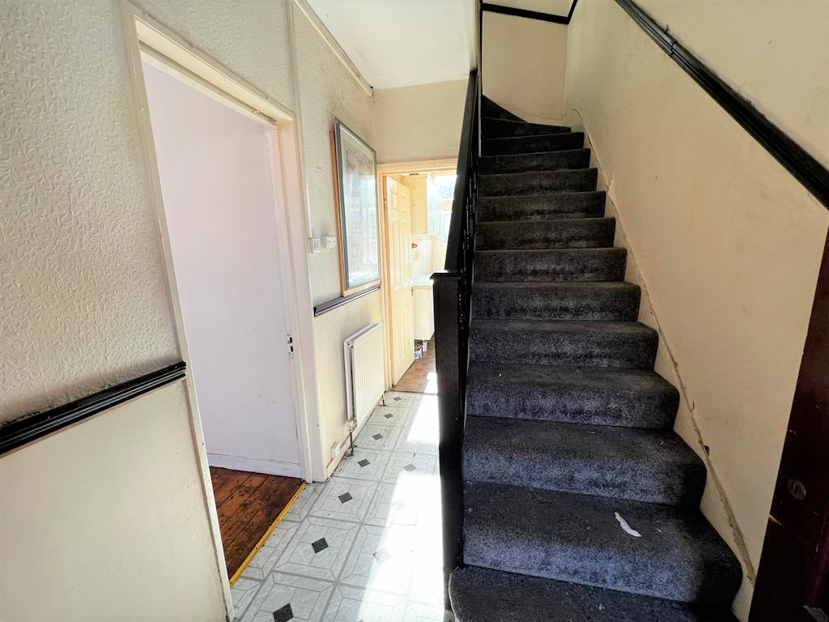
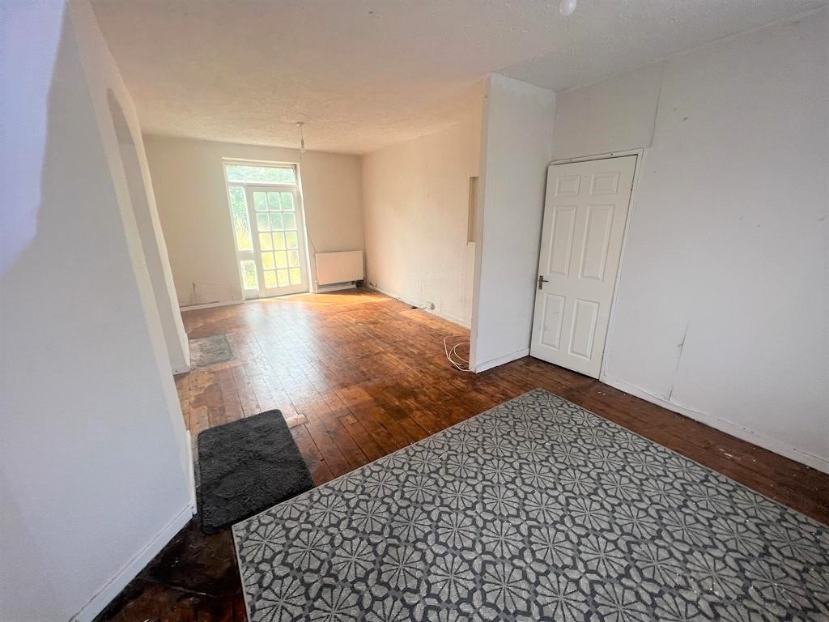
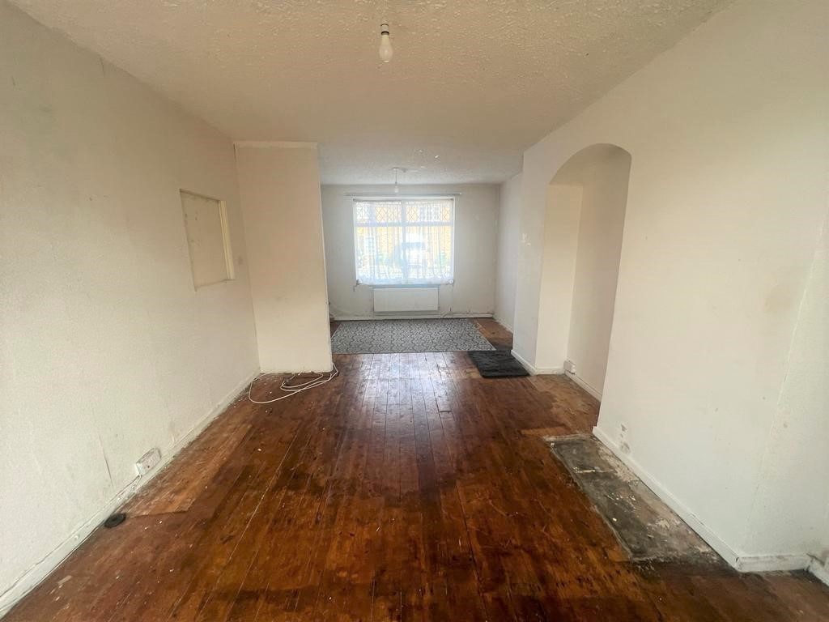
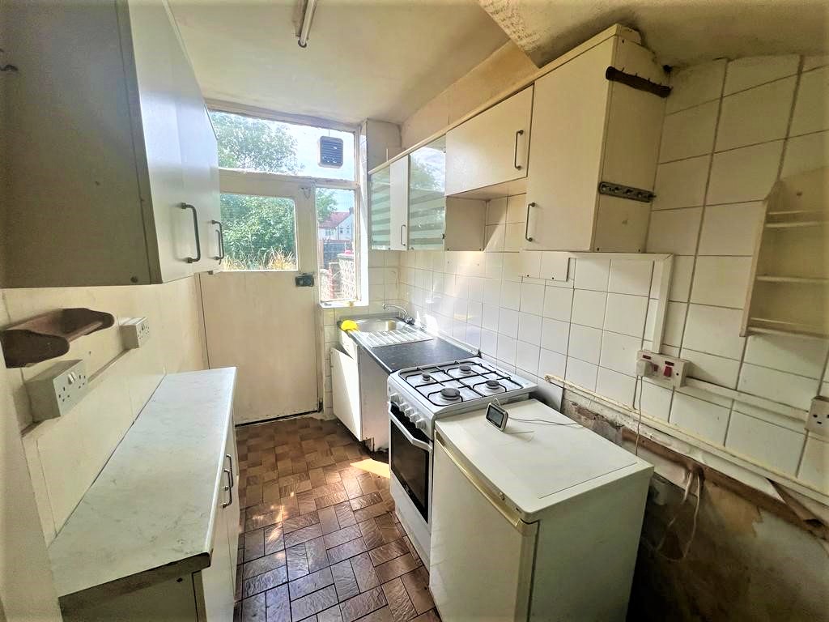
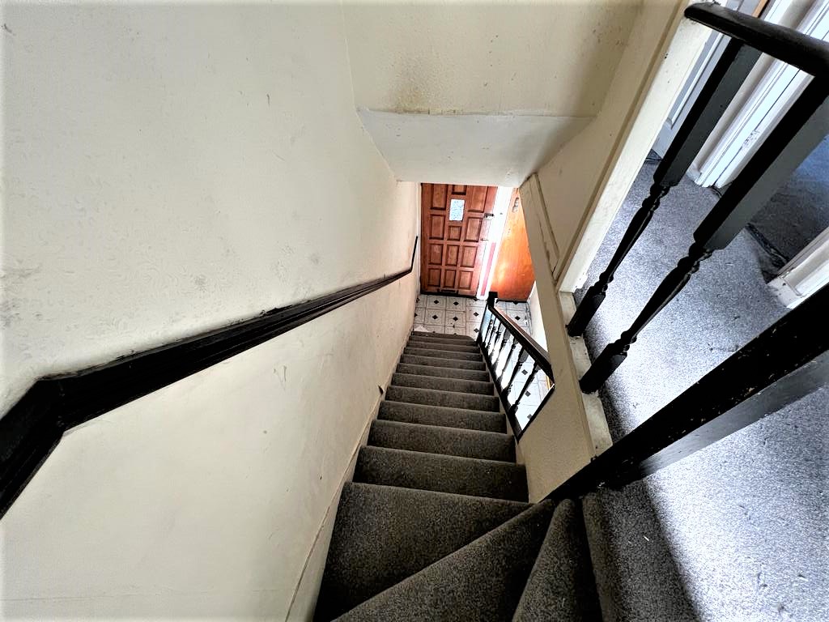
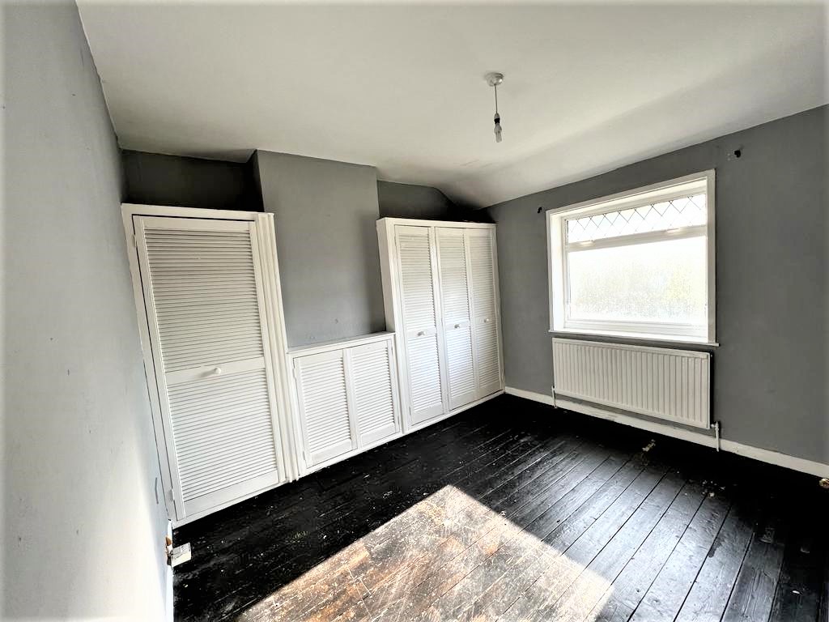
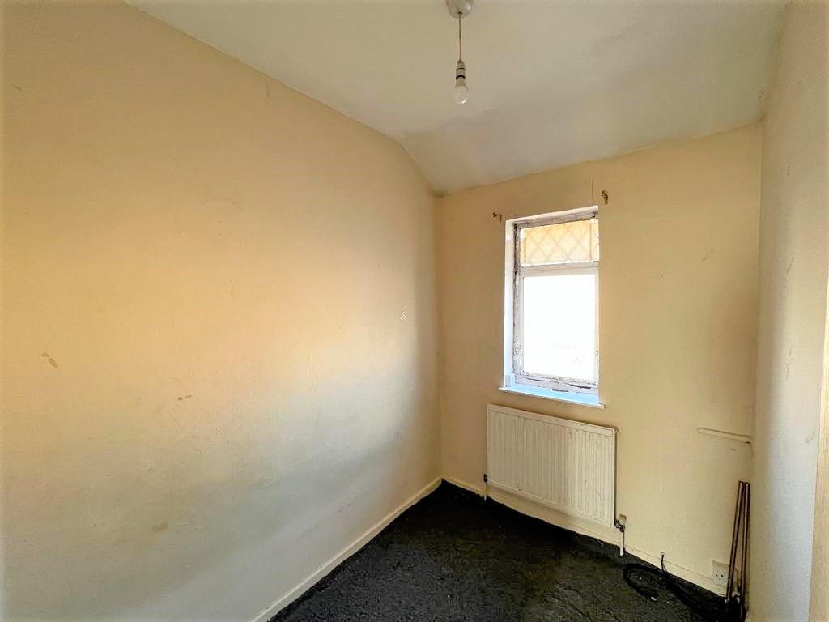
| Entrance | | |||
| Hallway | Timber door to front, vinyl flooring, radiator.
| |||
| Cupboard in Hallway | Built in cupboard housing wall mounted Combi boiler, fuse box. | |||
| Through-Lounge | 22'9" x 11'9" (6.93m x 3.58m) Single glazed door to rear, stripped wood flooring, power points, double glazing to front. | |||
| Through-Lounge | 22'9" x 11'9" (6.93m x 3.58m) | |||
| Kitchen | 9'10" x 5'6" (3.00m x 1.68m) Single glazed timber door to rear, single glazing to rear, wall and base mounted units, tiled flooring, local tiling, power points. | |||
| Stairs & Landing | Carpet, loft access, built-in cupboard. | |||
| Bedroom one | 11'3" x 11'9" (3.43m x 3.58m) Double glazing to front, carpet, radiator, power points. | |||
| Bedroom two | 10'11" x 11'3" (3.33m x 3.43m) Double glazing to rear, radiator, stripped wood flooring, built in wardrobe. | |||
| Bedroom three | 7'7" x 6'2" (2.31m x 1.88m) Double glazing to front, radiator, carpet, power points. | |||
| Bathroom | 5'0" x 5'9" (1.52m x 1.75m) Frosted double glazing to rear, panel enclosed bath, hot and cold mixer tap, low-level WC, vinyl flooring, hand wash basin. | |||
| Rear garden | Mostly laid to lawn. |
Branch Address
428 Downham Way
Bromley
Kent
BR1 5HR
428 Downham Way
Bromley
Kent
BR1 5HR
Reference: RIGHT_002280
IMPORTANT NOTICE
Descriptions of the property are subjective and are used in good faith as an opinion and NOT as a statement of fact. Please make further enquiries to ensure that our descriptions are likely to match any expectations you may have of the property. We have not tested any services, systems or appliances at this property. We strongly recommend that all the information we provide be verified by you on inspection, and by your Surveyor and Conveyancer.
