 Tel: 0208 697 8871
Tel: 0208 697 8871
Caspian Way, Purfleet-On-Thames, Essex, RM19
Under Offer - Leasehold - £239,995
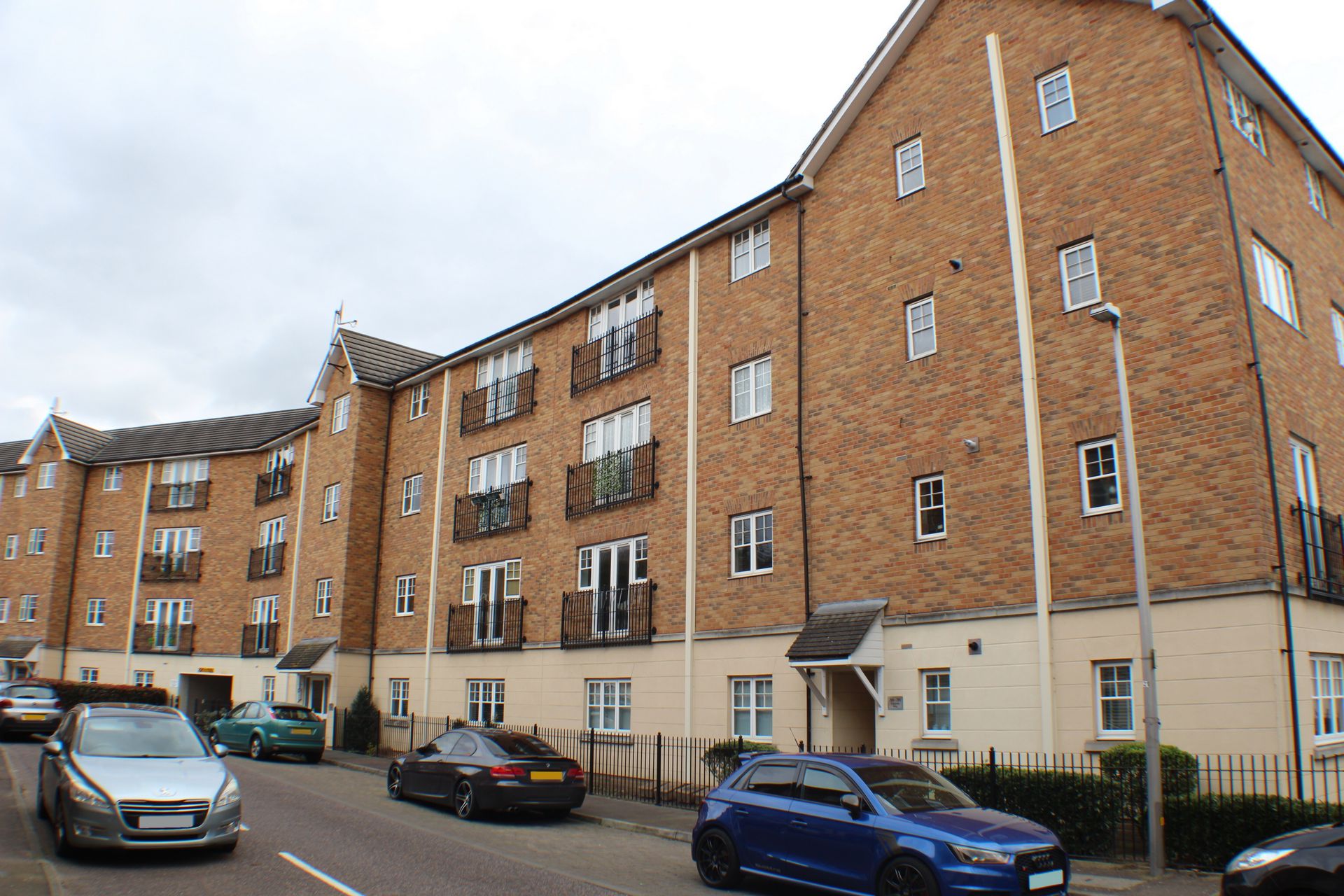
2 Bedrooms, 1 Reception, 1 Bathroom, Flat, Leasehold
Set within a modern development, De Scotia estate agents are excited to be appointed to list for sale this beautifully presented two double bedroom purpose-built flat. The property boasts two double bedrooms, spacious lounge, recently remodelled kitchen and appliances, recently fitted new bathroom suite, gas central heating, double glazing and loft space. The property is conveniently located in close proximity to local shops, primary and secondary schools, and is just minutes away from river views and Purfleet mainline station, offering easy access into London and surrounding areas. Further benefits include the property being a 10 minute drive away from Lakeside shopping centre, where upon arrival you will find an array of shopping facilities, health and fitness centres, cinemas, banking facilities, plenty of clothing stores and more transport links. The property is located near the A13 which makes it easy to connect to other routes towards or away from London. This property should be on your list to view, you will not be disappointed. Contact our office to arrange a viewing.

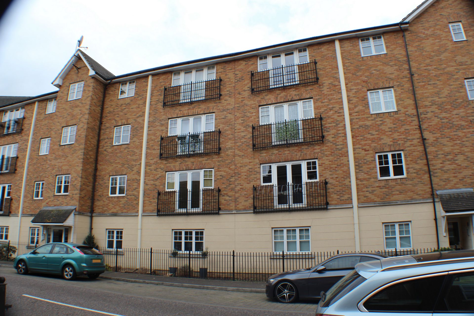
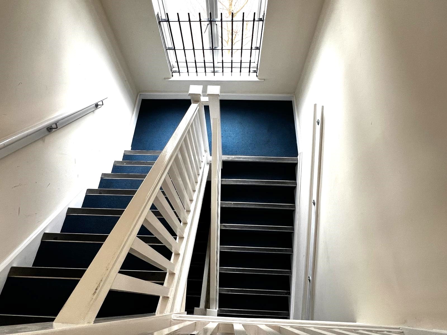
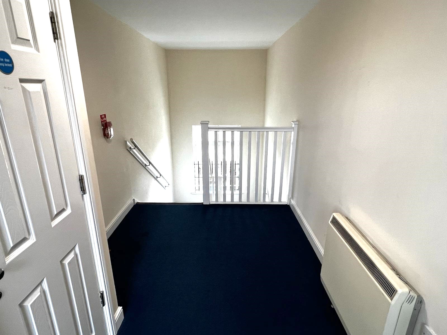
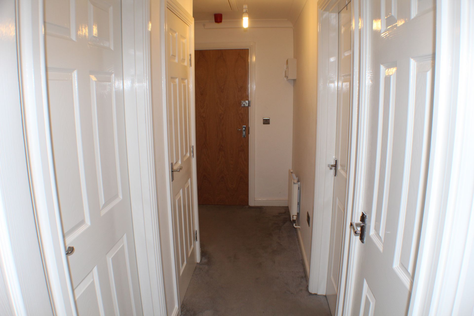
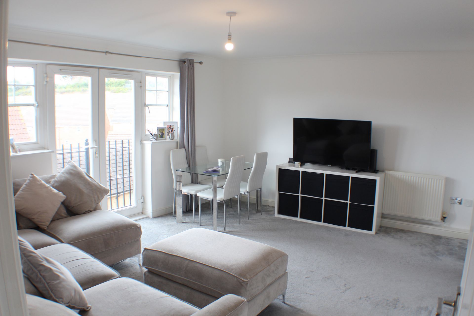
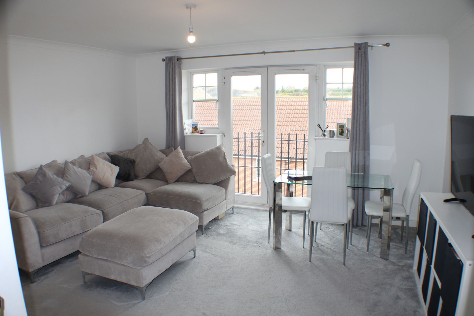
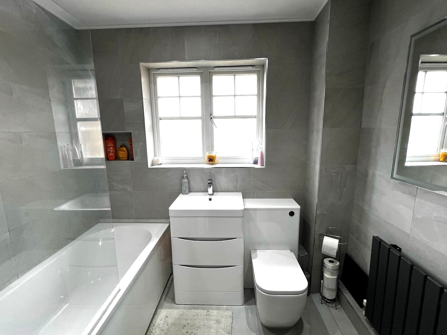
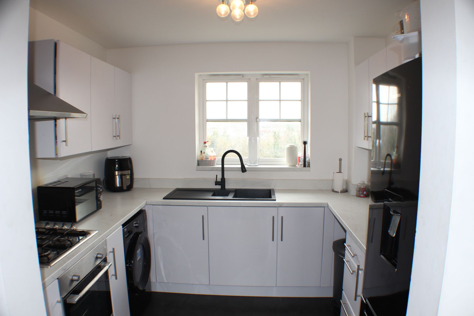
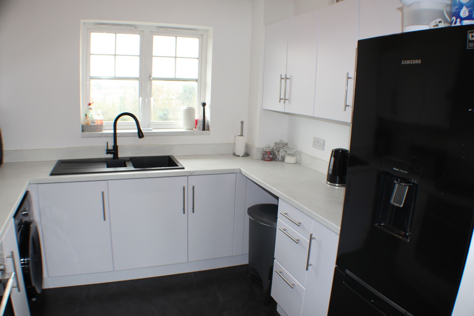
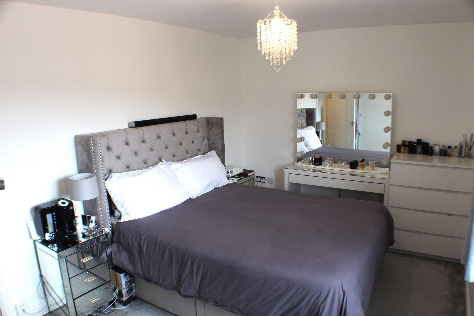
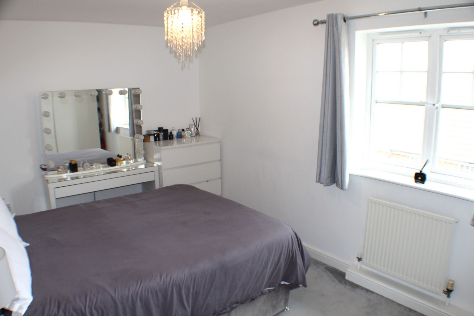
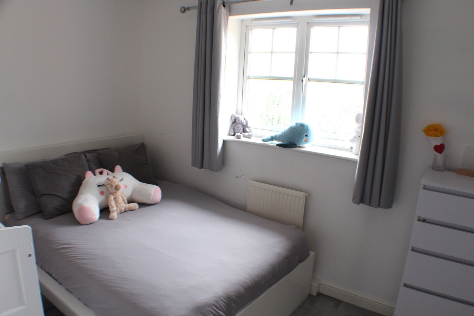
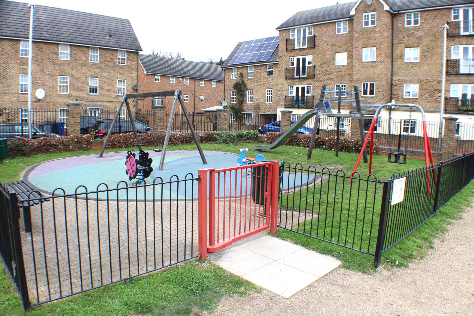
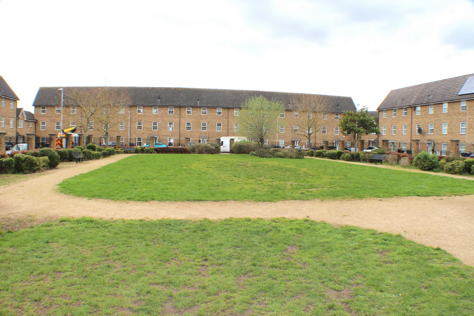
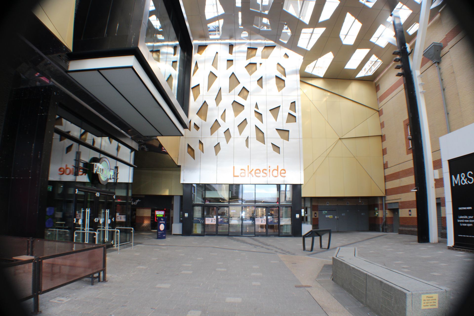
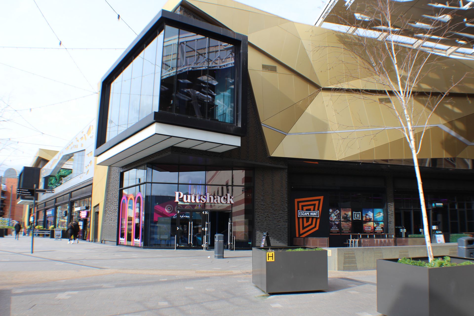
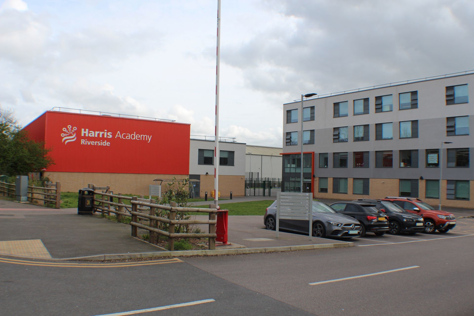
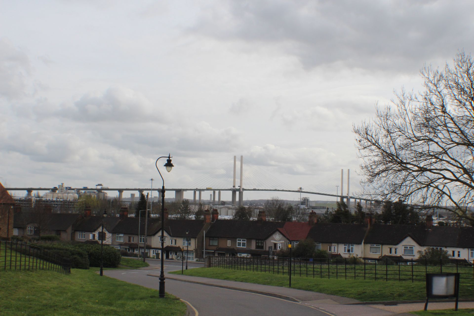
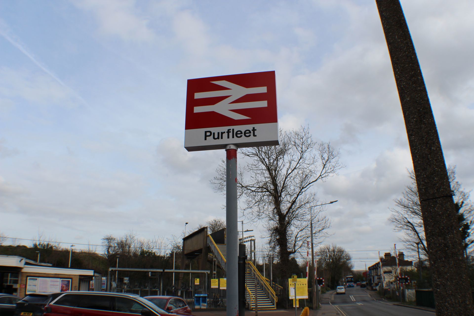
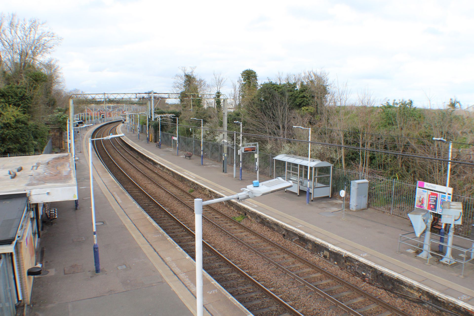
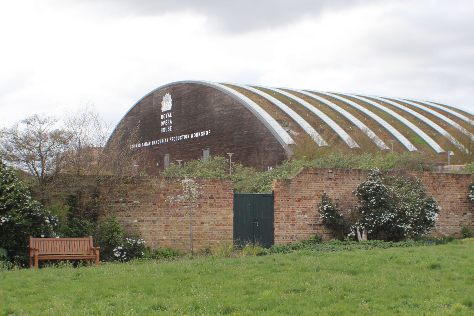
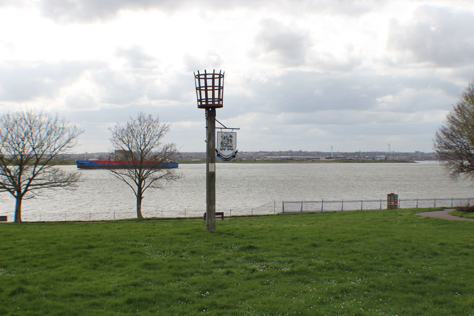
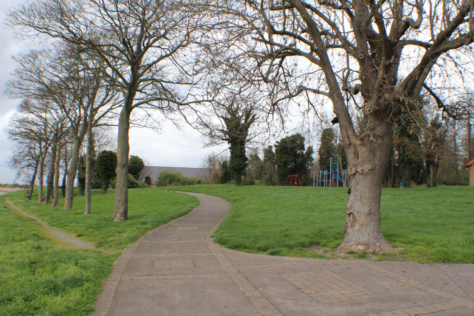
| Exterior | | |||
| | | |||
| Entrance | Pathway leading to communal hallway, stairs up to wooden front door. | |||
| | | |||
| Hallway | Loft access, 2x storage cupboards housing boiler, single radiator, fitted carpet, power points. | |||
| Lounge | 15'5" x 13'1" (4.70m x 3.99m) Double glazed windows to the front, with double glazed French door opening to the balconette, 2x single radiators, power points, fitted carpet. | |||
| | | |||
| Kitchen | 8'5" x 8'9" (2.57m x 2.67m) Double glazed windows to rear, range of fitted wall and base units, black resin bowl half sink with mixer tap, marble effect work-surface with matching splashback, glass splash-back, grey marble effect vinyl tile flooring, power points. | |||
| | | |||
| Bedroom 1 | 16'7" x 9'4" (5.05m x 2.84m) Double glazed windows to front, single radiator, fitted carpet, power points. | |||
| | | |||
| Bedroom 2 | 11'3" x 8'5" (3.43m x 2.57m) Double glazed windows to rear, single radiator, fitted carpet, power points. | |||
| Bathroom | 7'7" x 5'5" (2.31m x 1.65m) Spotlights, frosted double glazed window to rear, panel enclosed bath with mixer tap and shower attachment, glass shower screen and thermostatic shower, low level WC with hidden system cistern, wash hand basin with a mixer tap, tiled walls, tiled flooring, single radiator, mirror with touch lighting and Bluetooth for music connection. | |||
| Communal Playground | Communal play area en-block. | |||
| Communal Green | | |||
| Parking | Allocated parking for one vehicle, and plenty in and around the development | |||
| Lakeside Shopping Centre | | |||
| | | |||
| View of Dartford Bridge | | |||
| View of Harris Academy | | |||
| Purfleet Station | | |||
| | | |||
| Royal Opera House | | |||
| View of the Thames | | |||
| | |
428 Downham Way
Bromley
Kent
BR1 5HR