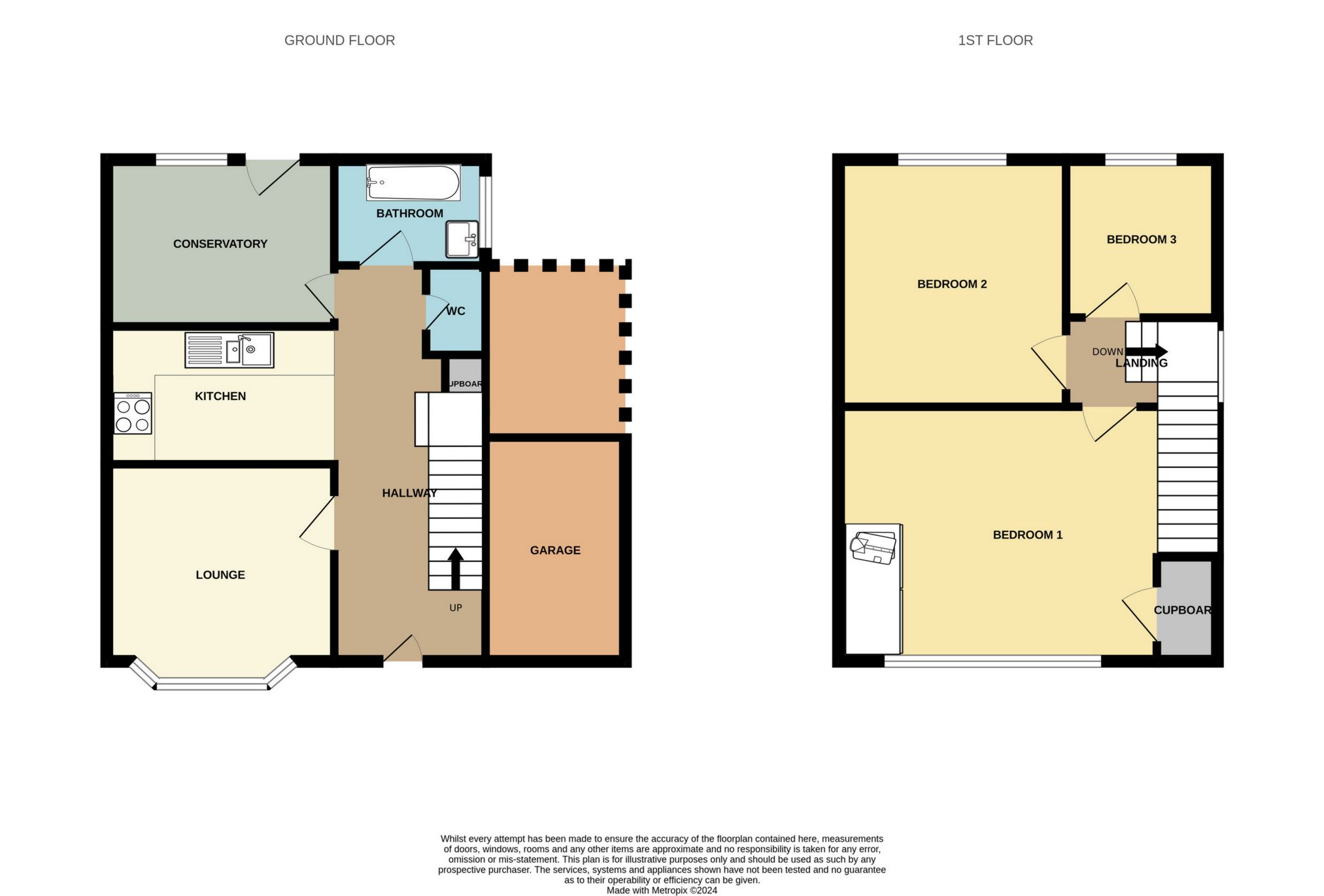 Tel: 0208 697 8871
Tel: 0208 697 8871
Shroffold Road, Bromley, Kent, BR1
Sold STC - Freehold - Offers in excess of £425,000
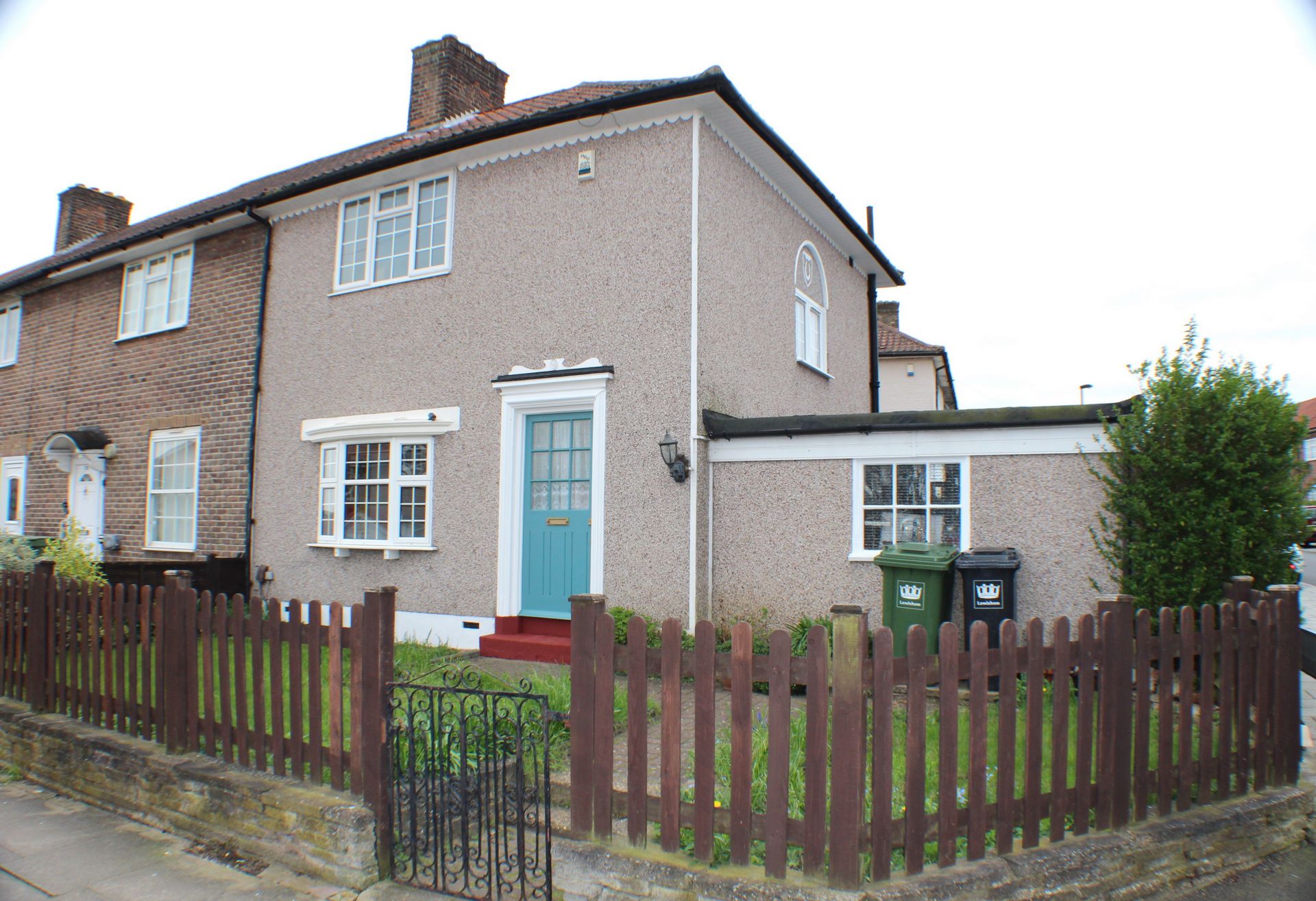
3 Bedrooms, 1 Reception, 1 Bathroom, House, Freehold
*Offers in Excess of £425,000* Set within a quiet residential road, De Scotia estate agents are delighted to offer onto the sales market this refurbished, three bedroom end of terrace house. The property boasts three bedrooms, one reception room, a lean-to, brand-new fitted kitchen, brand-new bathroom suite, garage and a hardstanding area to the rear. Further benefits include double glazing and gas central heating as well as the loft being insulated, making it more energy efficient. The property is situated in close proximity to local shops, health and fitness centres, parkland, bus routes, and Grove Park mainline station. There is also a choice of primary and secondary schools nearby. Additionally, Bromley town centre is (approx.) 10 minutes' drive away via car or bus, where you will find a further variety of shopping facilities, health and fitness centres, the Churchill Theatre, cinemas and plenty of different cuisines and bars. You also have Bromley North and Bromley South train station in the town centre, as well as plenty of bus routes to pick from. This property has been presented very well with scope to extend. Contact our office to arrange a viewing.

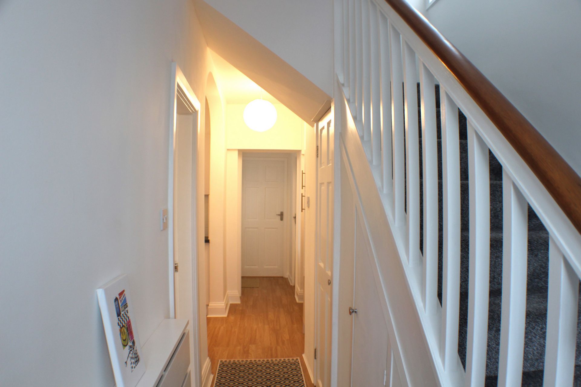
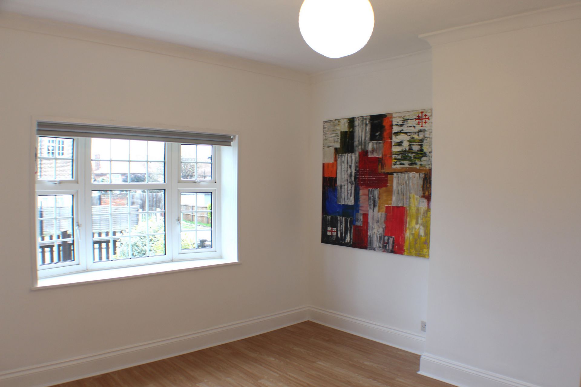
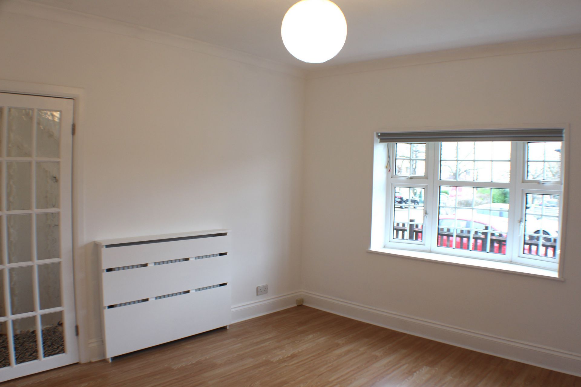
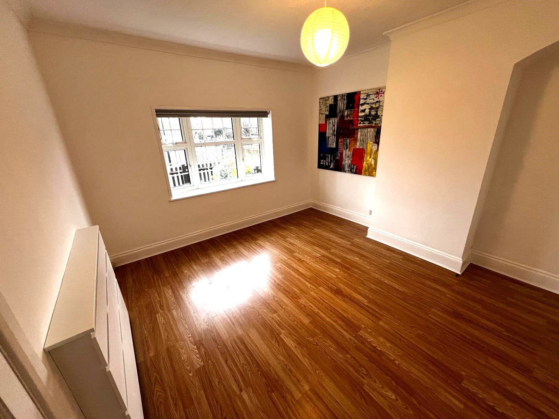
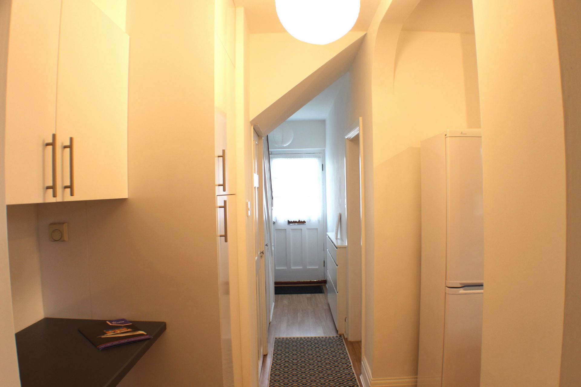
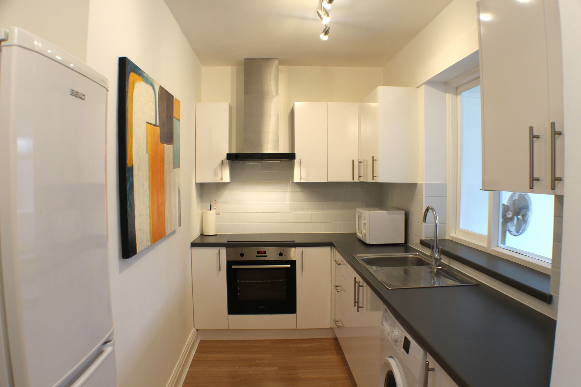
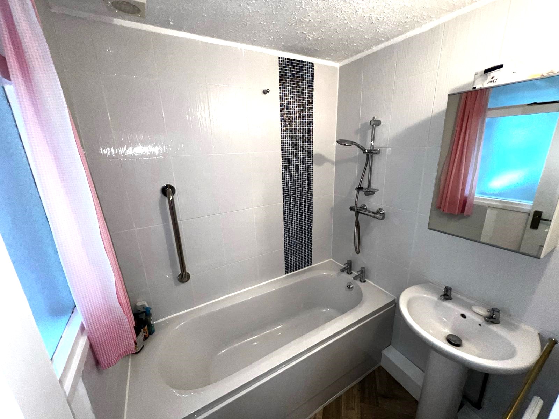
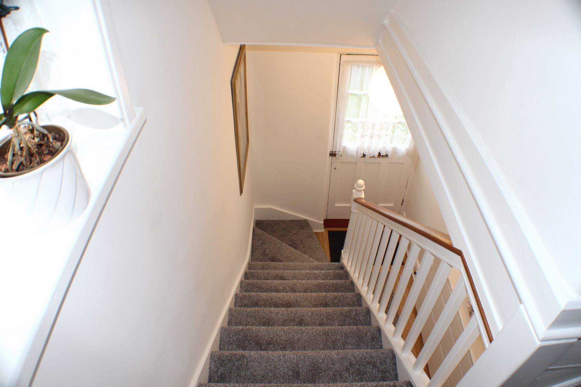
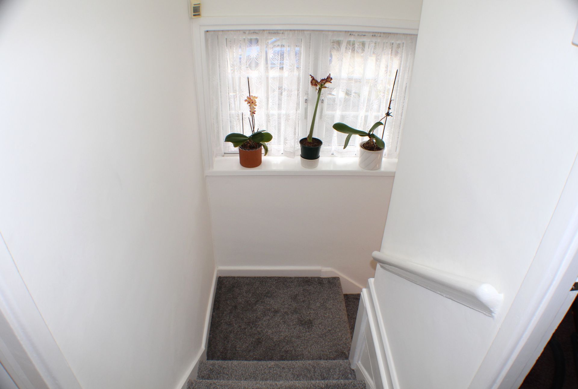
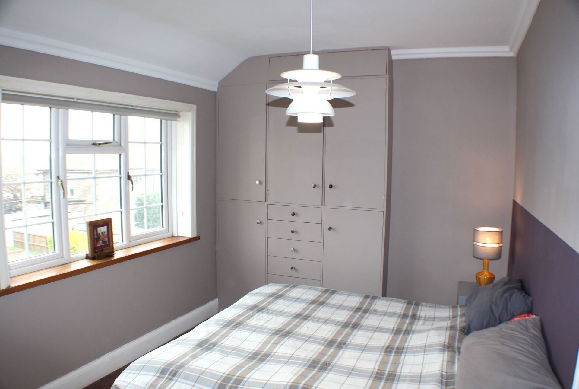
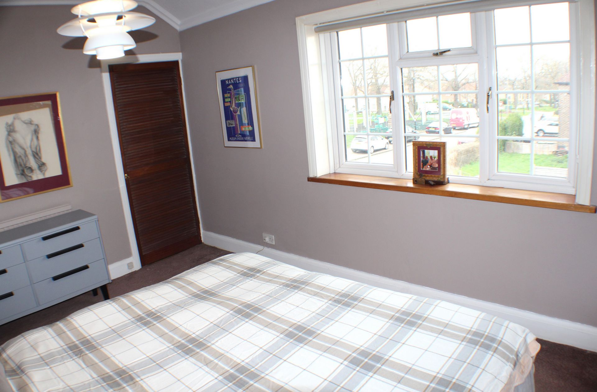
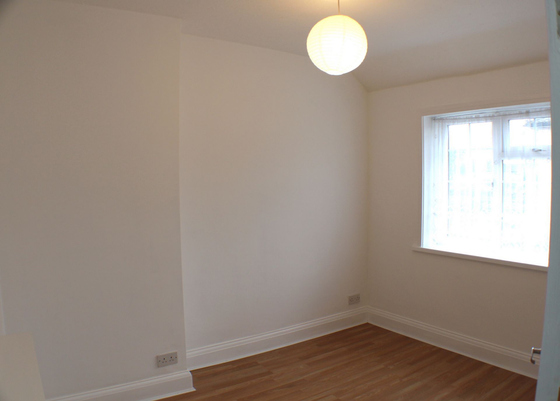
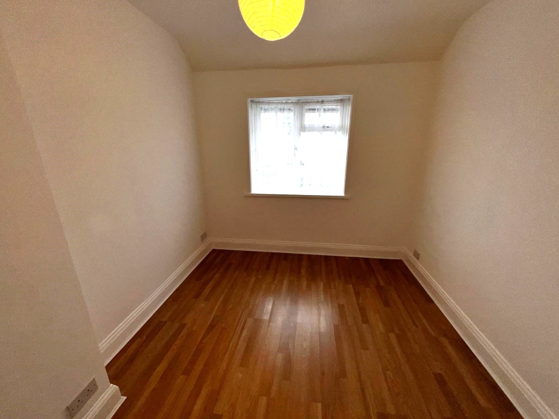
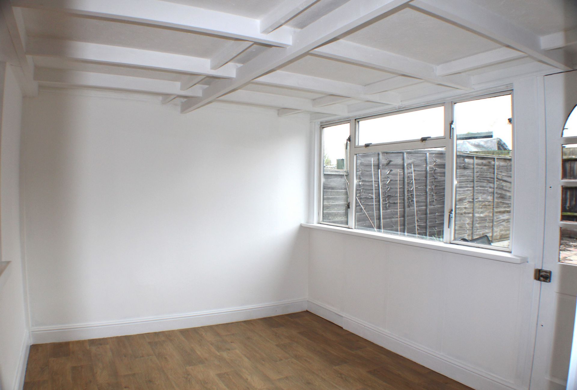
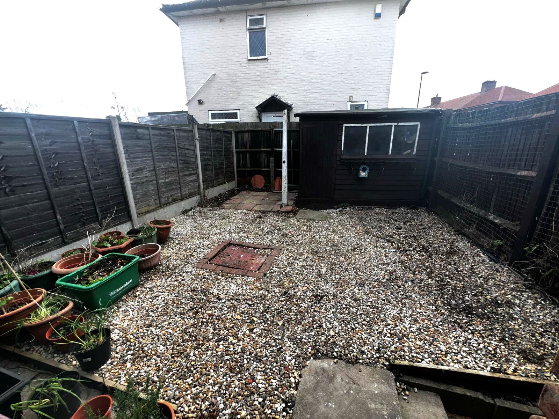
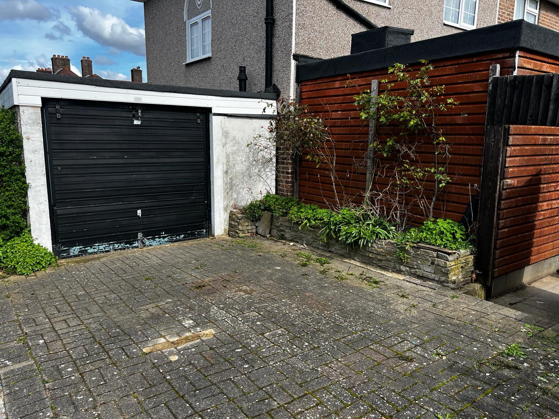
| Entrance | Pathway leading to front door. | |||
| Hallway | Single radiator with radiator cover, under stair cupboard, oak effect laminate flooring. | |||
| Lounge | 13'6" x 11'7" (4.11m x 3.53m) Double glazed bay windows to front, double radiator with radiator covers, oak effect laminate flooring, power points. | |||
| | | |||
| | | |||
| Kitchen | 11'6" x 5'9" (3.51m x 1.75m) Single glazed window to rear, range of wall and base units, stainless steel sink with mixer tap and drainer, plumbed for washing machine, vinyl flooring, power points, stainless steel oven, electric hob, chimney style extractor fan, tiled splash-back, laminate flooring, rolled edge work surface. | |||
| | | |||
| Bathroom | 5'5" x 4'9" (1.65m x 1.45m) Frosted window to side, panel enclosed bath, thermostatic shower, wash hand basin, single radiator, tiled splashback, vinyl flooring. | |||
| Separate WC | Skylight, low level WC, vinyl flooring.
| |||
| Stairs | Fitted carpet, storage cupboard. | |||
| Landing | Double glazed window to side. | |||
| Bedroom 1 | 13'7" x 9'1" (4.14m x 2.77m) Double glazed windows to front, built in wardrobe, double radiator, fitted carpet, storage cupboard, power points. | |||
| | | |||
| Bedroom 2 | 10'8" x 9'1" (3.25m x 2.77m) Double glazed window to rear, double radiator, oak effect laminate flooring, power points. | |||
| Bedroom 3 | 8'4" x 7'6" (2.54m x 2.29m) Double glazed window to rear, double radiator, oak effect laminate flooring, power points. | |||
| Conservatory / Lean-to | 11'2" x 9'2" (3.40m x 2.79m) Double glazed window to rear, vinyl flooring, door leading to rear garden. | |||
| Rear Garden | Mainly shingle/gravel, shed, side access gate.
| |||
| Parking | Hard-standing area to rear with garage (with power)
|
428 Downham Way
Bromley
Kent
BR1 5HR
