 Tel: 0208 697 8871
Tel: 0208 697 8871
Gibney Terrace, Bromley, Kent, BR1
For Sale - Freehold - £495,000
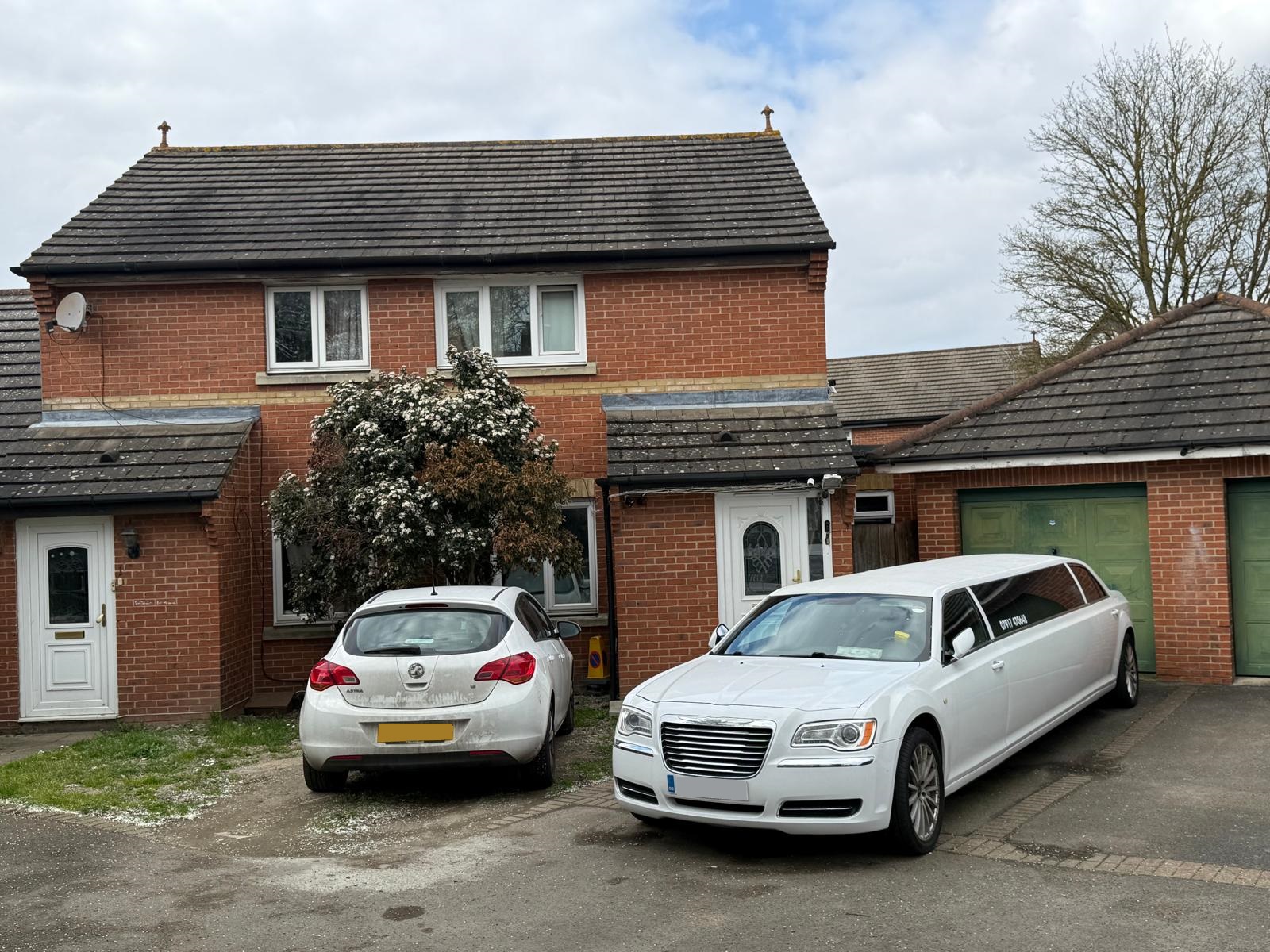
4 Bedrooms, 2 Receptions, 2 Bathrooms, Semi Detached, Freehold
De Scotia Estate Agents are delighted to offer this four bedroom semi-detached family home onto the sales market. This property comprises of lounge, kitchen/ diner and fourth bedroom with en-suite to the ground floor. To the first floor you find three bedrooms and a family bathroom. Additional benefits include double glazing, gas central heating, off-street parking, and the property being situated in close proximity to local shops and transport links. Contact our office to arrange a viewing.

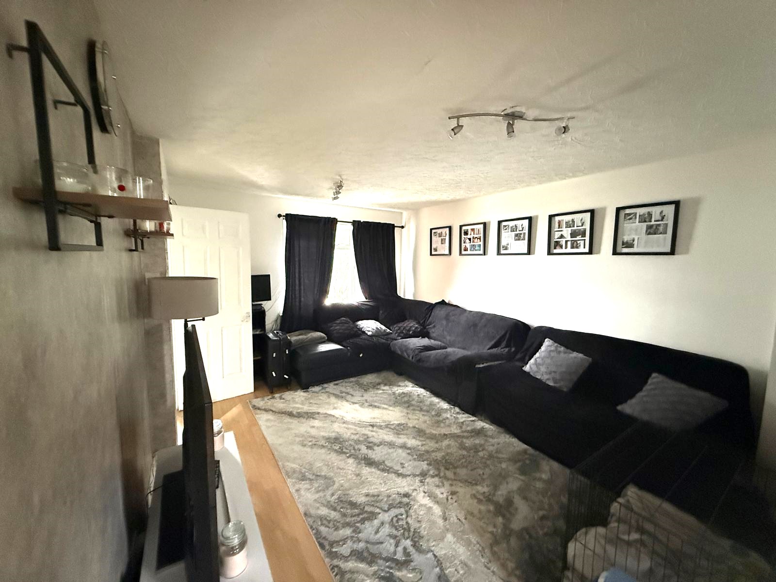
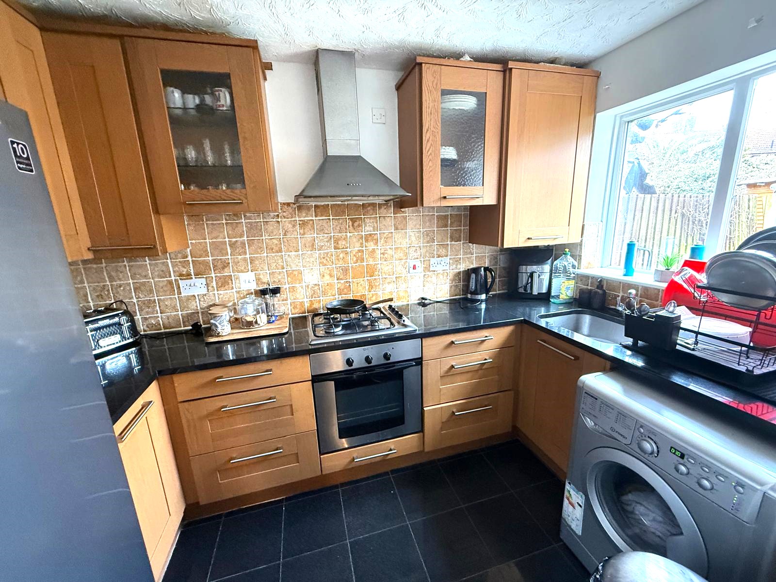
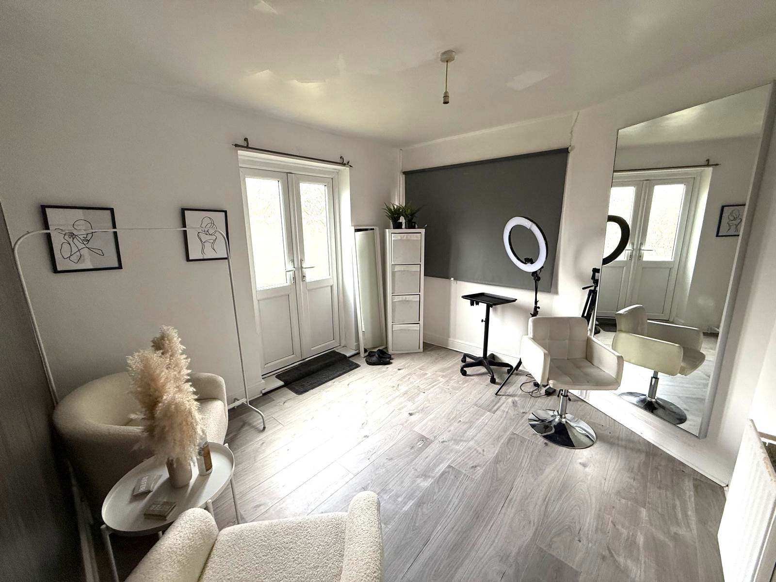
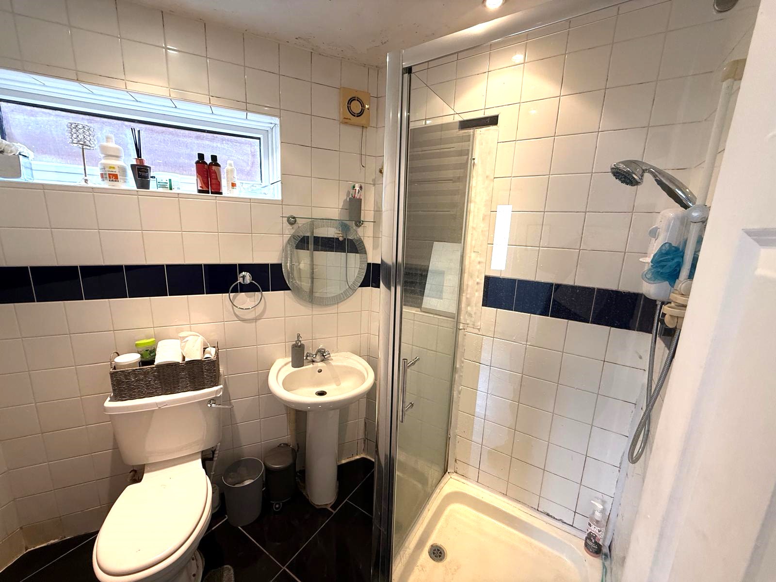
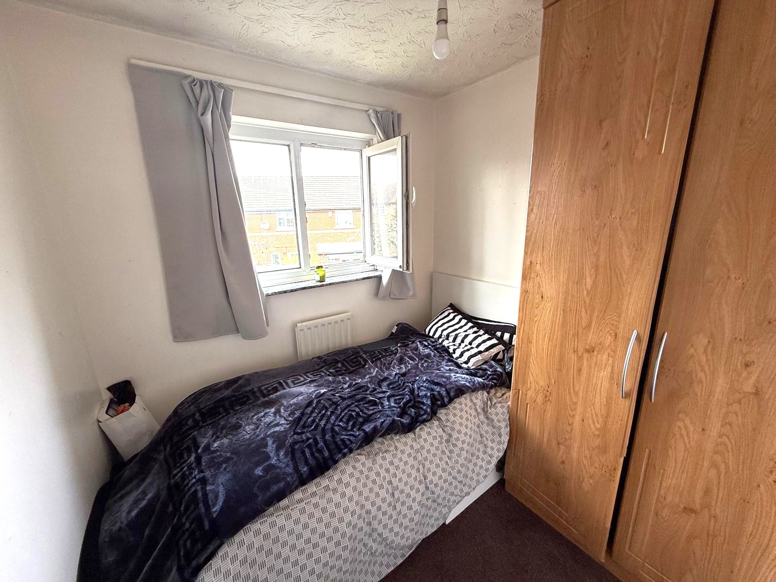
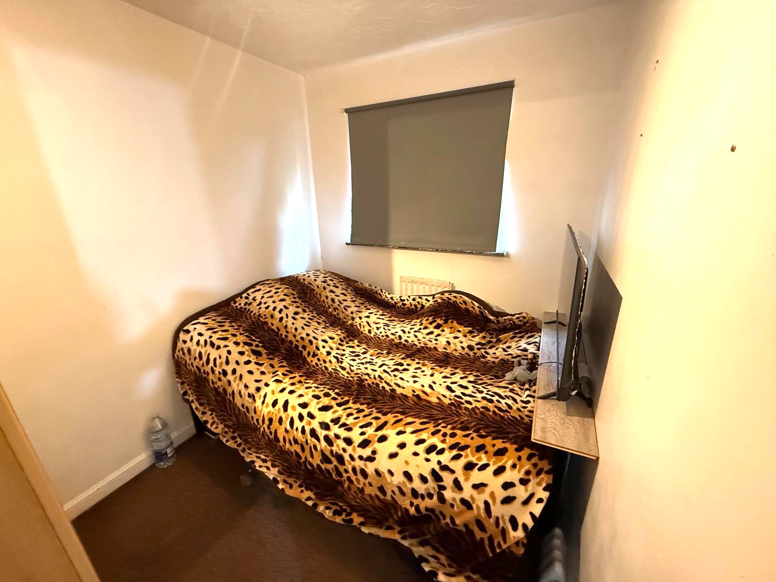
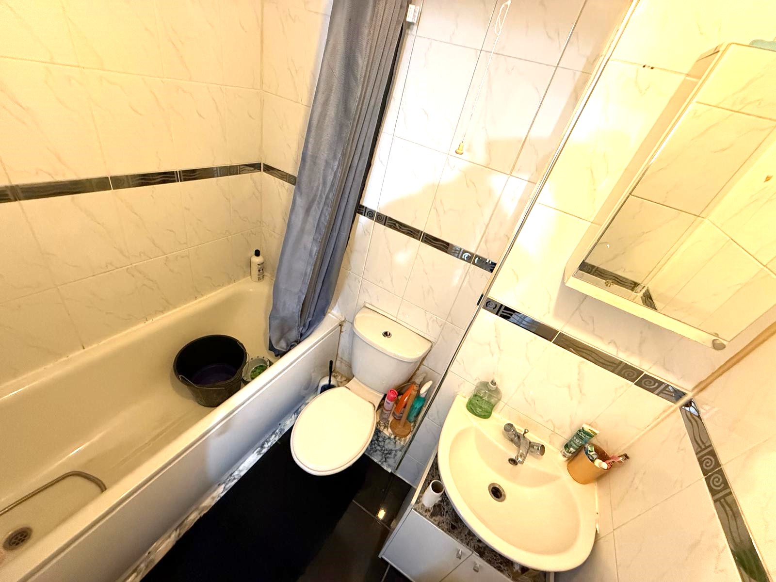
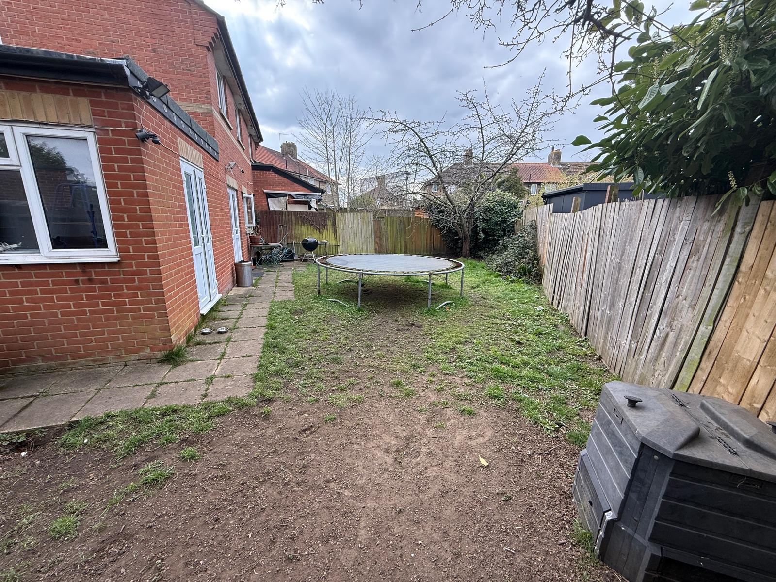
| Entrance | | |||
| Hallway | Door leading to porch | |||
| Lounge | 14'0" x 11'0" (4.27m x 3.35m) Double glazing to front, laminate flooring, radiator, power points. | |||
| Dining room | 9'0" x 7'0" (2.74m x 2.13m) Double glazed door to rear, laminate flooring, radiator, power points. | |||
| Kitchen | 6'1" x 9'0" (1.85m x 2.74m) Wall and base mounted units, stainless steel sink with single drainer, four-burner gas hob, local tiling, double glazing to rear, radiator, space for washing machine, granite worktops, tiled flooring, power points. | |||
| Bedroom 4 | 9'0" x 10'1" (2.74m x 3.07m) Double glazed French door to rear, laminate flooring, double glazing to side, power points. | |||
| Bedroom 4 en-suite | Shower cubicle, low level WC, hand wash basin, tiled flooring, extractor fan, tiled walls, double glazing side, spotlights.
| |||
| Stairs and landing | Carpet, built-in cupboard housing water tank, loft access, double glazing to side.
| |||
| Bedroom 1 | 7'1" x 14'1" (2.16m x 4.29m) Double glazing to front, carpet, built-in wardrobes, power points. | |||
| Bedroom 2 | 6'1" x 8'1" (1.85m x 2.46m) Double glazing to rear, carpet, built-in wardrobe, power points. | |||
| Bedroom 3 | 7'4" x 7'0" (2.24m x 2.13m) Double glazing to rear, carpet, radiator, power points. | |||
| Bathroom | 6'0" x 6'0" (1.83m x 1.83m) Panel enclosed bath, low level WC, hand wash basin and vanity unit, local tiling, radiator. | |||
| Garden | |
Branch Address
428 Downham Way
Bromley
Kent
BR1 5HR
428 Downham Way
Bromley
Kent
BR1 5HR
Reference: RIGHT_002324
IMPORTANT NOTICE
Descriptions of the property are subjective and are used in good faith as an opinion and NOT as a statement of fact. Please make further enquiries to ensure that our descriptions are likely to match any expectations you may have of the property. We have not tested any services, systems or appliances at this property. We strongly recommend that all the information we provide be verified by you on inspection, and by your Surveyor and Conveyancer.