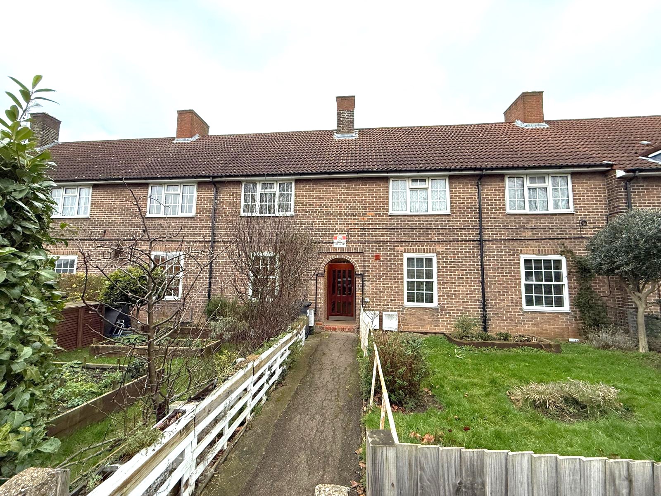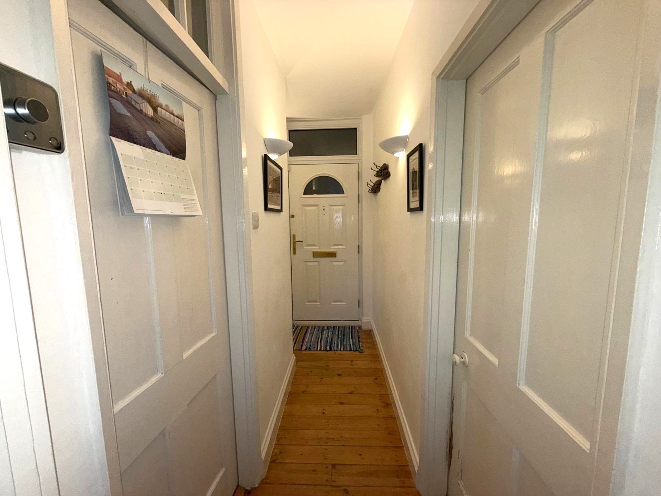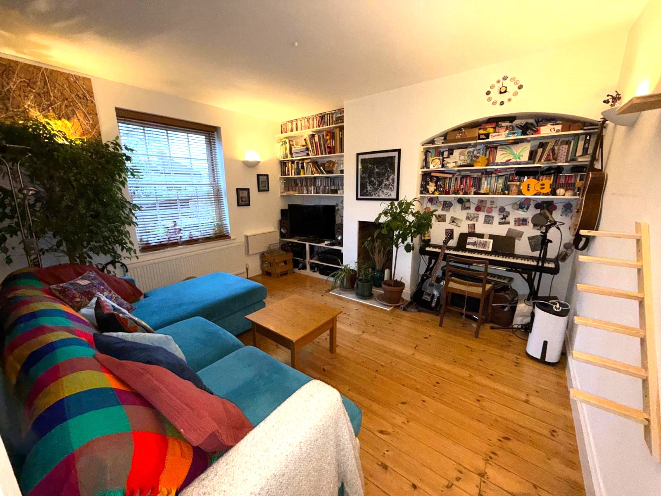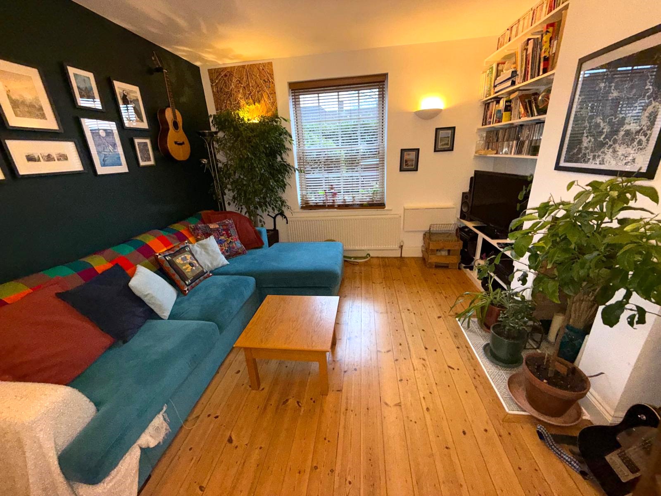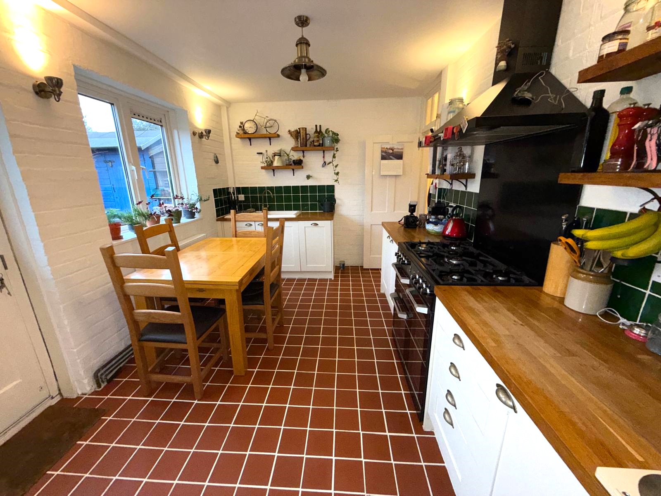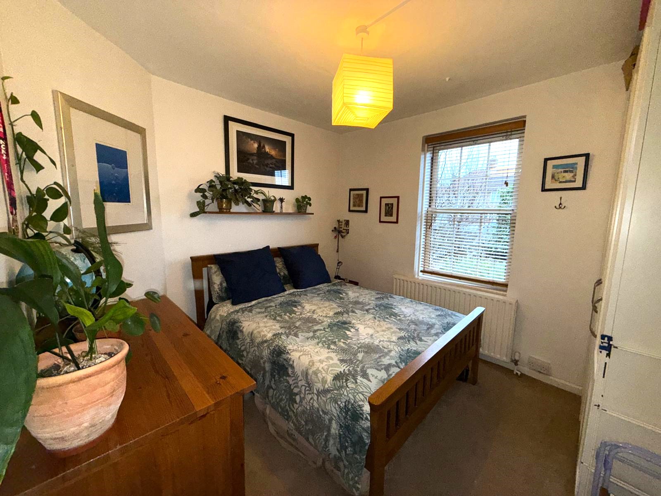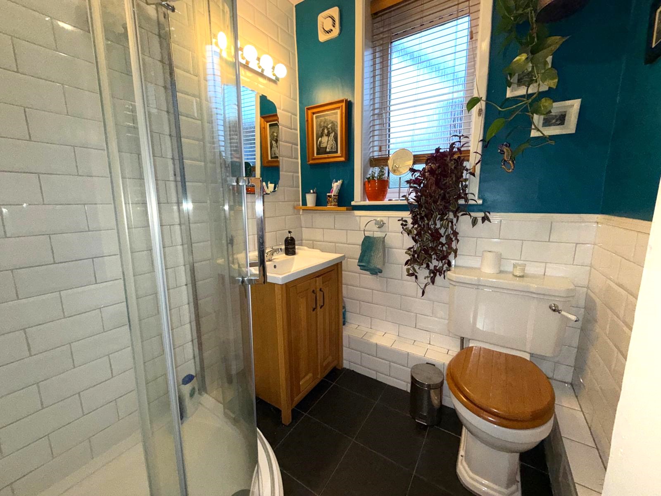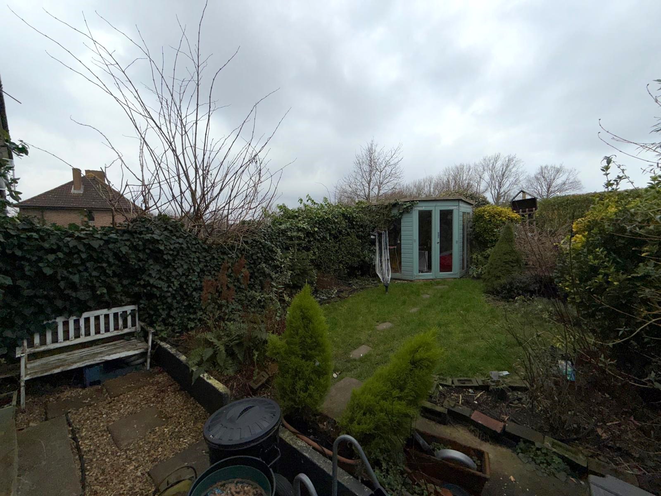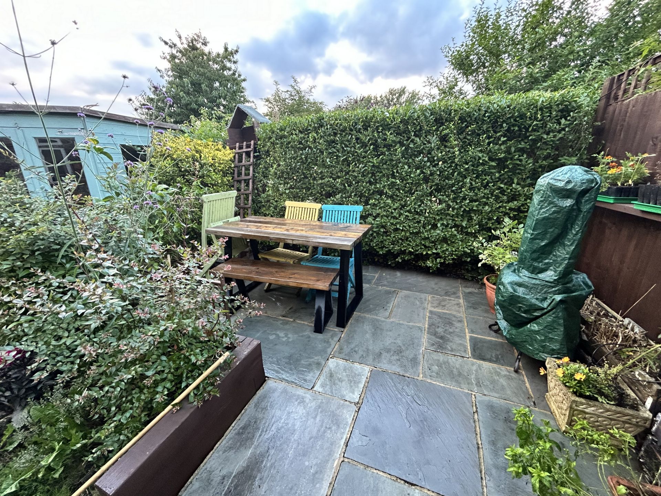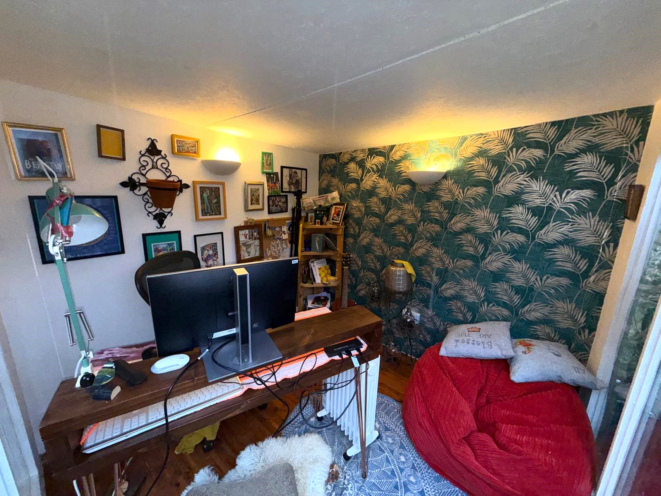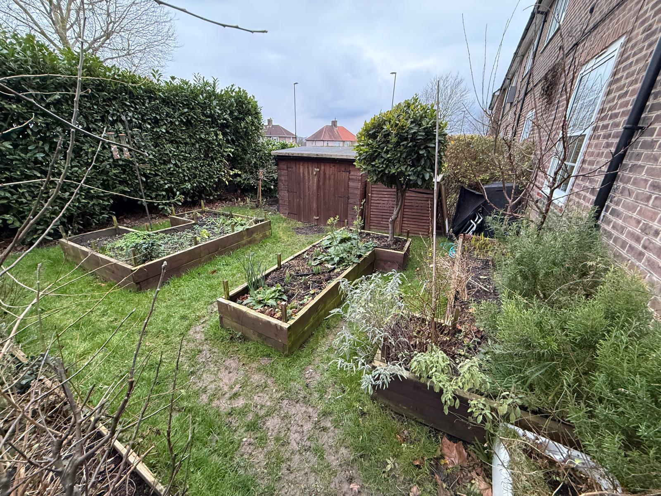1 Bedroom Flat For Sale in Bromley - £275,000
Well Presented One Double Bedroom Purpose Built Flat
Spacious Lounge & Spacious Fitted Kitchen / Diner
Modern Style 3-piece Shower Room
Own Private Front & Rear Garden with Garden Room
Close to Local Shopping Facilities & Amenities
Long Lease with Low Maintenance Costs
Good Travel Connections via Bus or Train
De Scotia estate agents are delighted to be appointed to list for sale this beautifully presented ground floor one bedroom purpose-built flat. This property boasts great space throughout with a spacious bedroom, lounge, kitchen/diner, modern style three-piece shower room and own private front and rear garden with a garden room (with insulation, power and wired internet). The property also has double glazing (where stated) and gas central heating. The property is conveniently located within easy reach to the local shops, health and fitness centres, Parkland, bus routes and Grove Park mainline station. Further benefits include the property being just minutes away from Bromley Town Centre by bus or car, which offers you an array of clothing stores and eateries in abundance. You will also find cinemas, a theatre, banking facilities, health and fitness centres, Parkland and many more amenities. You'll have a choice of two train stations which are Bromley South and Bromley North, as well as ample bus routes in all directions. This property is suited for either a first time buyer or investor alike. Contact our office to arrange a viewing at your earliest convenience.
Total SDLT due
Below is a breakdown of how the total amount of SDLT was calculated.
Up to £125k (Percentage rate 0%)
£ 0
Above £125k up to £250k (Percentage rate 2%)
£ 0
Above £250k and up to £925k (Percentage rate 5%)
£ 0
Above £925k and up to £1.5m (Percentage rate 10%)
£ 0
Above £1.5m (Percentage rate 12%)
£ 0
Up to £300k (Percentage rate 0%)
£ 0
Above £300k and up to £500k (Percentage rate 0%)
£ 0
| Entrance | Pathway leading to communal entrance.
| |||
| Hallway | 10'0" x 6'0" (3.05m x 1.83m) Large storage cupboard, up-lights, strip-wood flooring, plumbed for washing machine. | |||
| Lounge | 13'4" x 12'0" (4.06m x 3.66m) Double glazed window to front, built-in shelves, double radiator, strip-wood flooring, power points. | |||
| | | |||
| Kitchen | 13'1" x 9'2" (3.99m x 2.79m) Double glazed window to rear, storage cupboard, pantry housing freezer , fitted base units, freestanding Range cooker, sink and drainer, double radiator, tiled splash-back, tiled flooring, solid oak worksurface, integrated fridge, extractor fan, power points. | |||
| Bedroom | 11'3" x 10'1" (3.43m x 3.07m) Double glazed window to front, double radiator, fitted carpet, power points. | |||
| Bathroom | 5'5" x 5'9" (1.65m x 1.75m) Frosted double glazed window to rear, corner shower cubicle with thermostatic shower, low-level WC, wash basin with storage unit, chrome heated towel rail, localised tiling, tiled flooring. | |||
| Rear Garden | Mainly laid to lawn, shrub border, garden room/office, shed to remain, patio area. | |||
| Garden Room / Office | With insulation, secondary glazing, power and wired internet. | |||
| | | |||
| | |
IMPORTANT NOTICE
Descriptions of the property are subjective and are used in good faith as an opinion and NOT as a statement of fact. Please make further specific enquires to ensure that our descriptions are likely to match any expectations you may have of the property. We have not tested any services, systems or appliances at this property. We strongly recommend that all the information we provide be verified by you on inspection, and by your Surveyor and Conveyancer.
Bromley Office
428 Downham Way
Bromley
Kent
BR1 5HR
0208 697 8871
enquiries@descotia.com
Camberwell Office
315 Camberwell road
Camberwell
London
SE5 0HQ
0203 434 2315
enquiries@descotia.com


