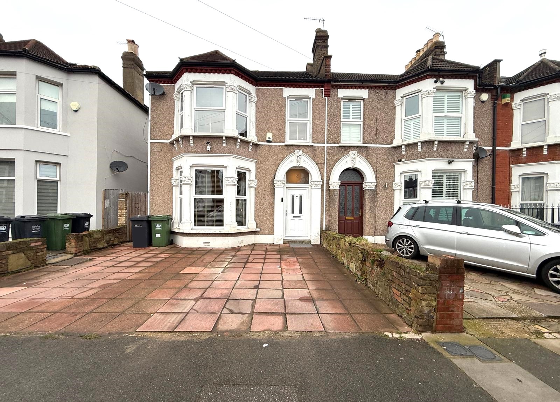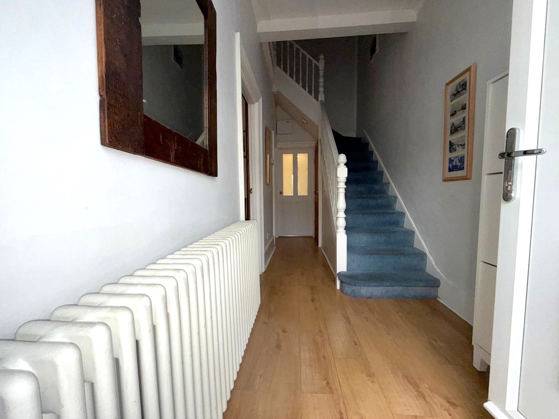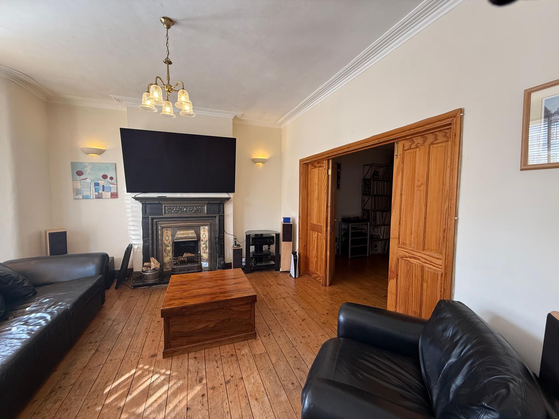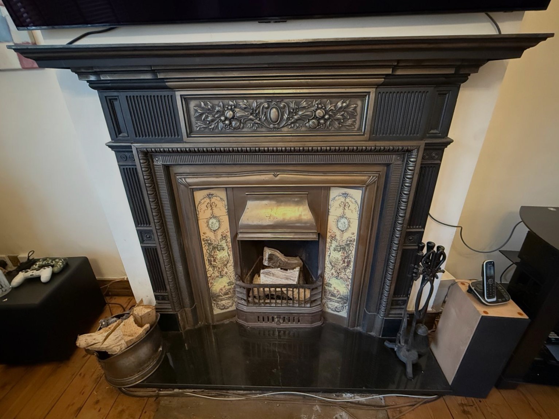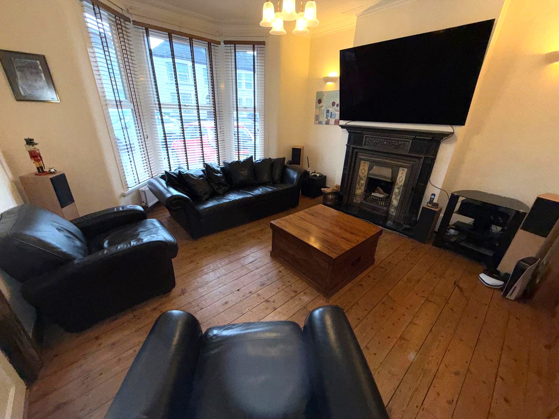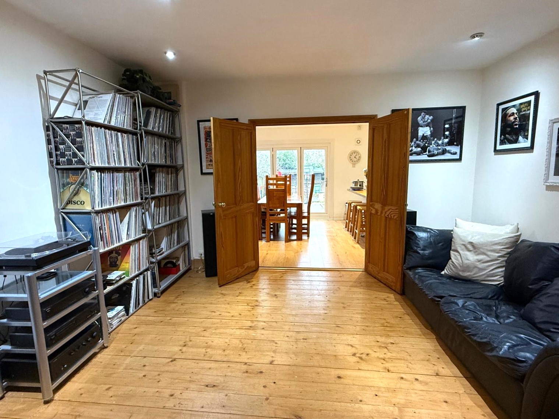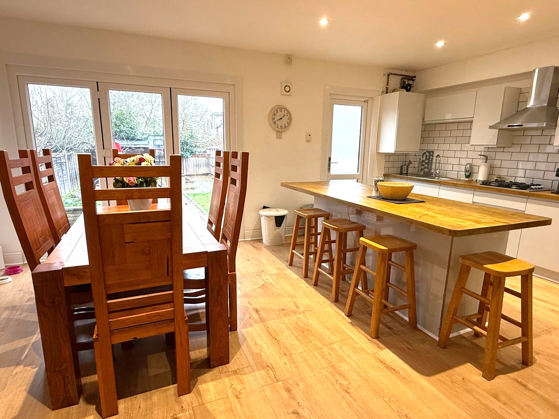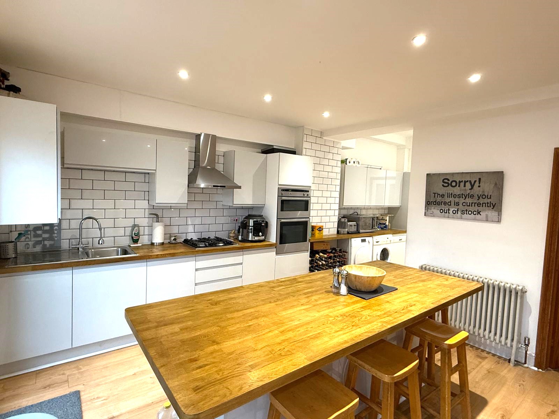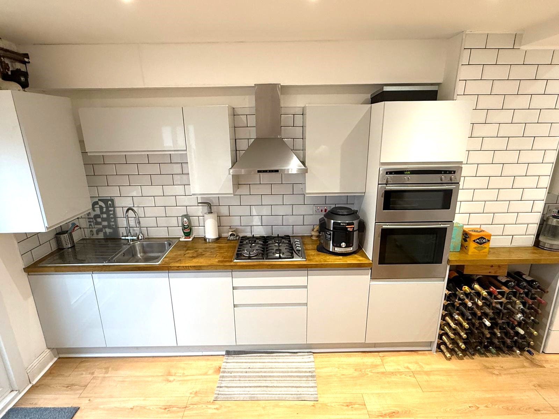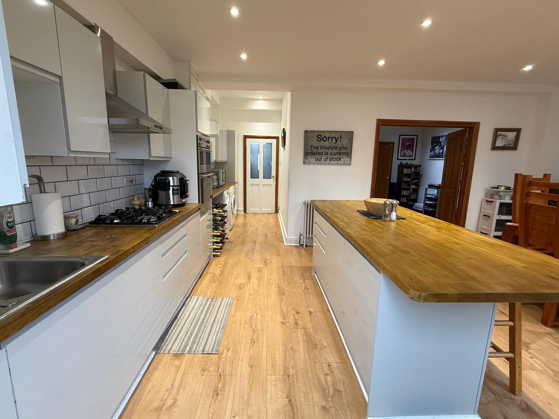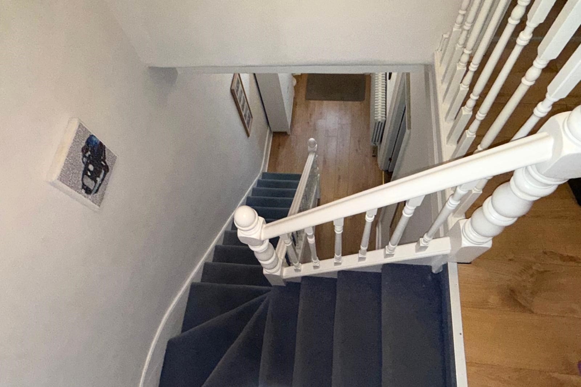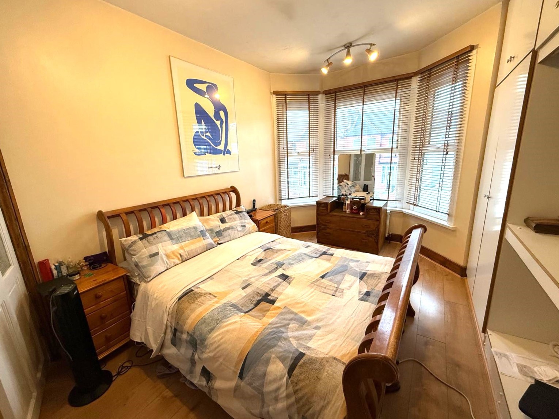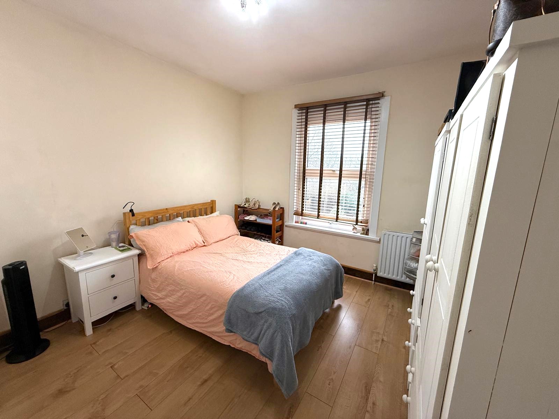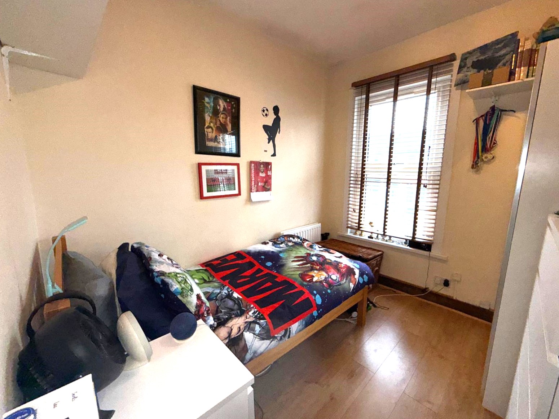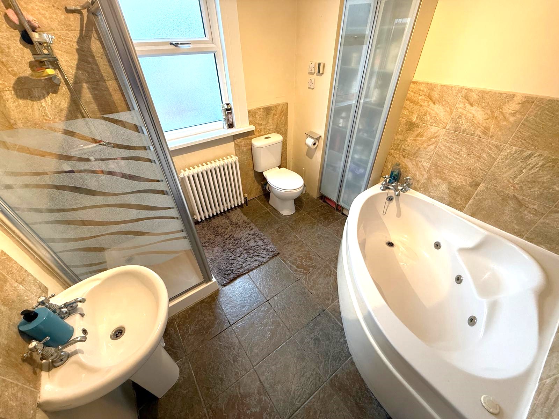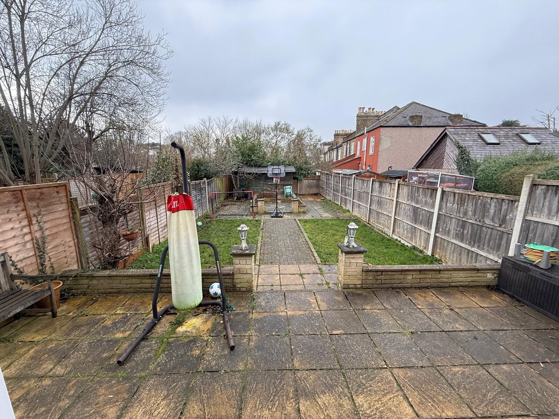3 Bedroom House For Sale in Catford - Guide Price £775,000
Beautifully Presented Victorian Corbett House
3 Good Size Bedrooms & 2 Reception Rooms
Large Extended Fitted Kitchen / Diner
Large 4-piece Bathroom Suite
Double Glazing & Gas Central Heating
Off-Street Parking for 2 Vehicles
Transport Links & Easy Access to the Motorway
Set within the ever popular Corbett Estate, De Scotia estate agents are delighted to be appointed to list for sale this beautifully presented, extended three bedroom Victorian end of terraced family home. This property boasts three good size bedrooms, two good size reception rooms, spacious family bathroom and an exceptional large fitted kitchen/diner with bi-folding doors leading to the rear garden. The property is equipped with double glazing (where stated), gas central heating and off-street parking for two vehicles. Further benefits include the property being conveniently located in close proximity to local shops, Doctors surgeries, Parkland, a choice of Primary and Secondary schools, bus routes and easy access to a choice of train stations which are Bellingham, Hither Green, Catford and Catford Bridge (accessible via short bus ride or a nice brisk walk). Catford town Centre is minutes away, where you'll find plenty of choice of restaurants, health and fitness centres, theatre, cinema, shopping and banking facilities. You also have the choice to head in the direction of Bromley, which is again minutes away via bus or car where you'll be greeted by an array of clothing stores, restaurants, bars, health and fitness centres, cinemas, theatre and banking facilities. Contact our office to arrange a viewing at your earliest convenience.
Total SDLT due
Below is a breakdown of how the total amount of SDLT was calculated.
Up to £125k (Percentage rate 0%)
£ 0
Above £125k up to £250k (Percentage rate 2%)
£ 0
Above £250k and up to £925k (Percentage rate 5%)
£ 0
Above £925k and up to £1.5m (Percentage rate 10%)
£ 0
Above £1.5m (Percentage rate 12%)
£ 0
Up to £300k (Percentage rate 0%)
£ 0
Above £300k and up to £500k (Percentage rate 0%)
£ 0
| Entrance | Pathway leading to UPVC double glazed front door.
| |||
| Hallway | 16'2" x 5'5" (4.93m x 1.65m) Coving, Victorian style radiators, under-stair storage, oak effect laminate flooring, power points. | |||
| Lounge | 15'1" x 14'1" (4.60m x 4.29m) iIto Bay Double glazed bay windows to front, coving, double radiators, cast iron fireplace with tile insert, strip-wood flooring, power points, bi-folding wooden doors leading into second reception room. | |||
| | | |||
| | | |||
| Reception Room 2 | 12'1" x 13'8" (3.68m x 4.17m) Spotlights, single radiator, strip-wood flooring, power points. | |||
| Kitchen | 21'9" x 19'6" (6.63m x 5.94m) Spotlights, fitted gloss white wall and base units, double glazed door to rear, bi-folding double glazed doors, large island/breakfast bar, stainless steel gas hob, stainless steel kitchen style extractor fan, stainless steel double oven, x2 Victorian style radiators, plumbed for washing machine, dishwasher and dryer, oak effect laminate flooring, power points. | |||
| | | |||
| | | |||
| | | |||
| Staircase & Landing | Fitted carpet. Oak effect laminate flooring, loft access.
| |||
| Bedroom 1 | 15'5" x 10'4" (4.70m x 3.15m) Double glazed bay windows to front, built-in wardrobe, double radiator, oak effect laminate flooring, power points. | |||
| Bedroom 2 | 11'2" x 12'2" (3.40m x 3.71m) Double glazed windows to rear, double radiator, Oak affect laminate flooring, power points. | |||
| Bedroom 3 | 9'5" x 8'4" (2.87m x 2.54m) Double glazed window to front, double radiator, oak effect wood flooring, power points. | |||
| Bathroom | 8'3" x 8'5" (2.51m x 2.57m) Frosted double glazed windows to rear, panel enclosed corner bath with Victorian style mixer tap, low-level WC, wash hand basin, double shower cubicle with thermostatic shower, localised tiling, Victorian style radiator, tiled flooring. | |||
| Rear Garden | Mainly brick paved with patio area, grass section, shed to remain.
| |||
| Parking | Off-street parking for two vehicles, side access gate. |
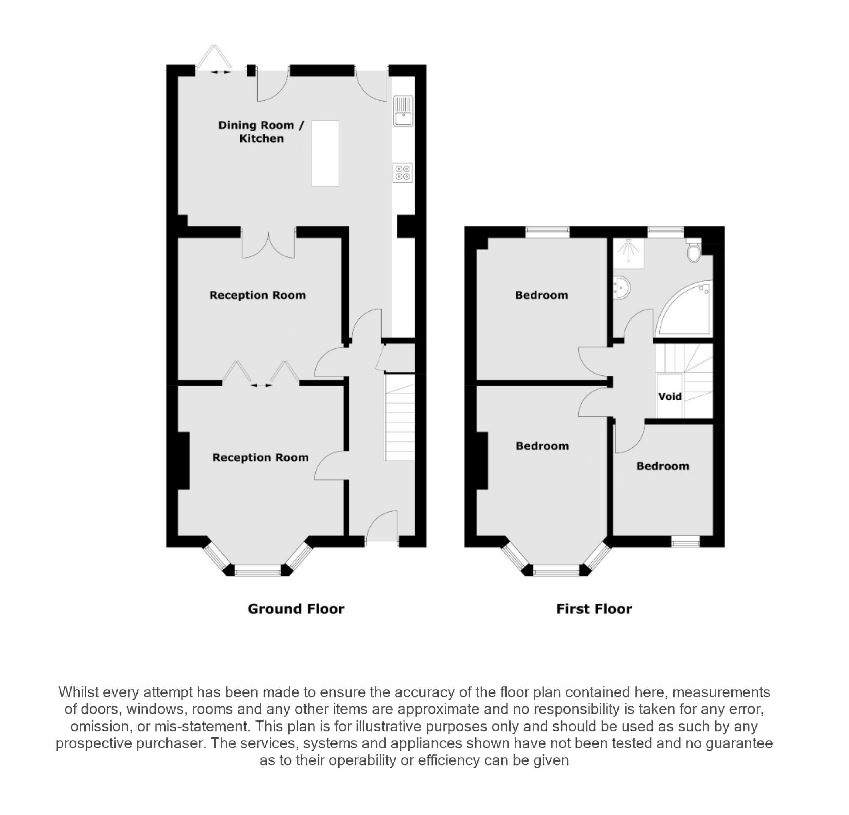
IMPORTANT NOTICE
Descriptions of the property are subjective and are used in good faith as an opinion and NOT as a statement of fact. Please make further specific enquires to ensure that our descriptions are likely to match any expectations you may have of the property. We have not tested any services, systems or appliances at this property. We strongly recommend that all the information we provide be verified by you on inspection, and by your Surveyor and Conveyancer.
Bromley Office
428 Downham Way
Bromley
Kent
BR1 5HR
0208 697 8871
enquiries@descotia.com


