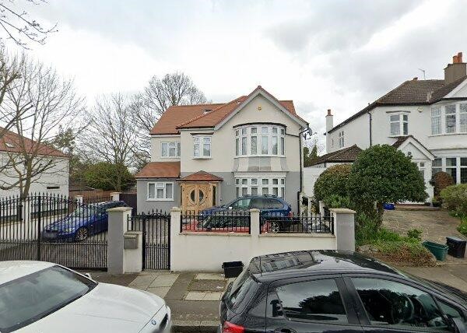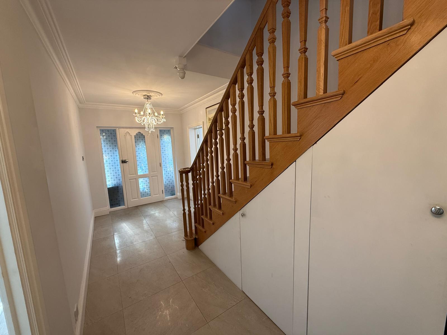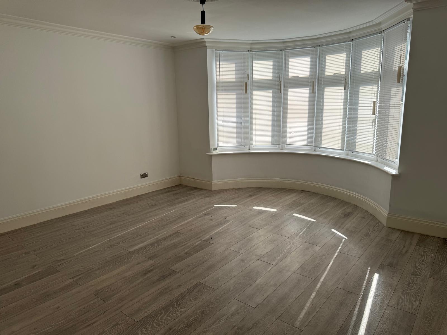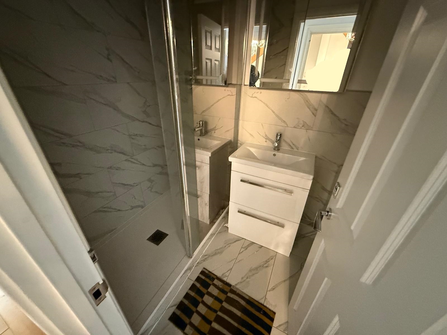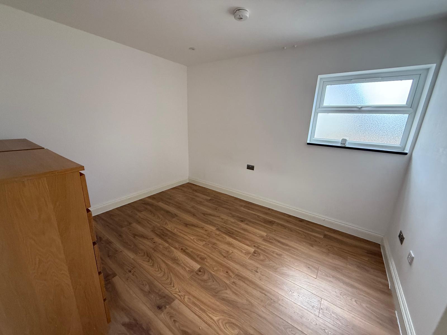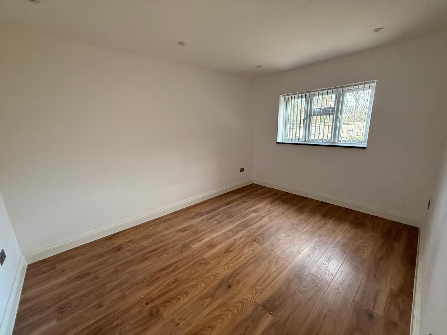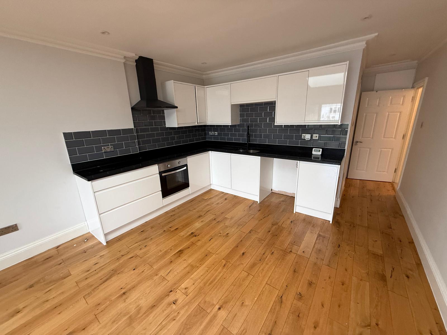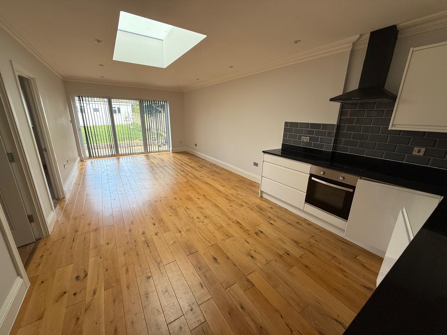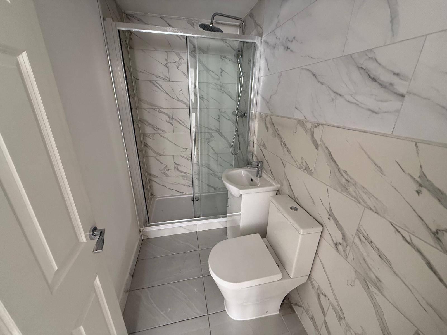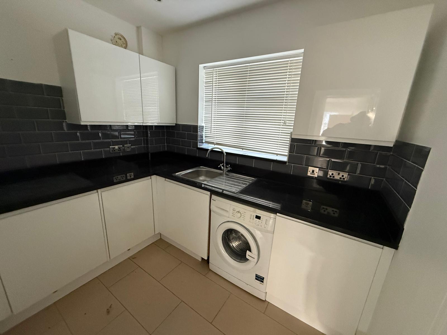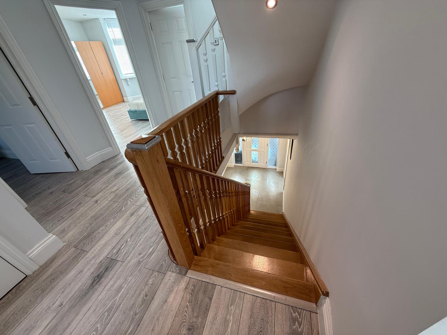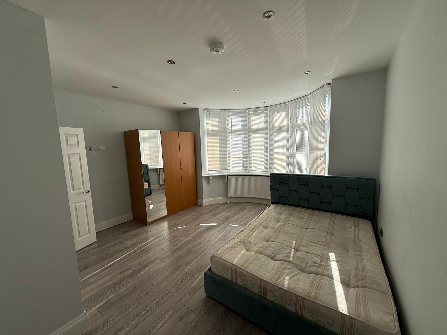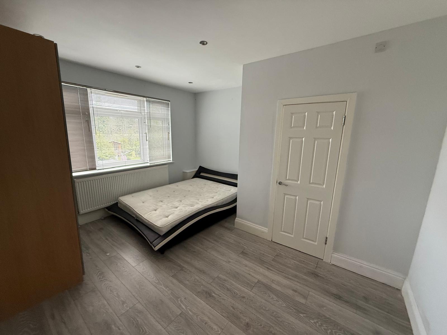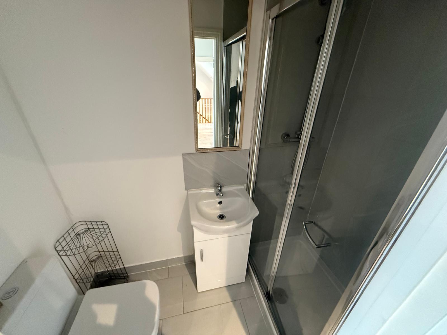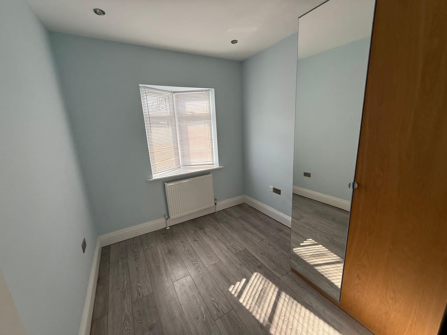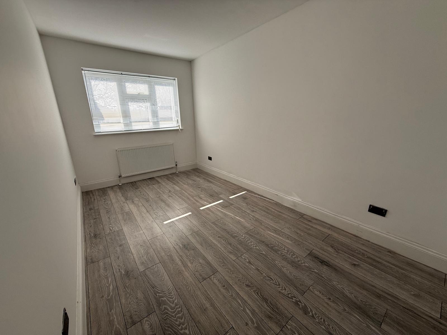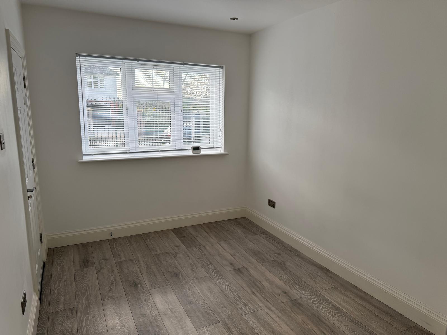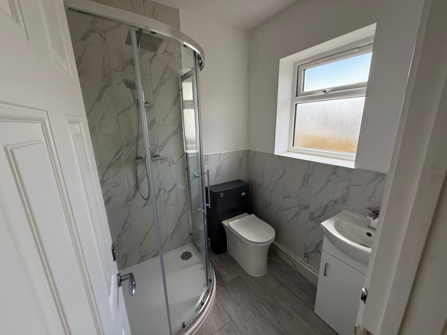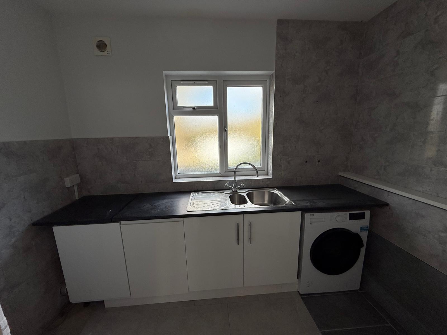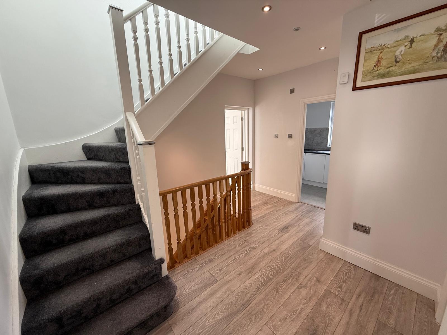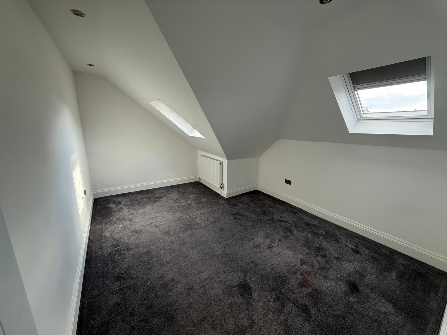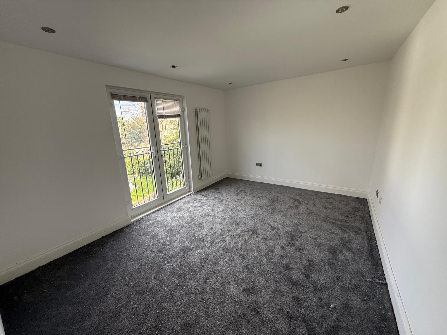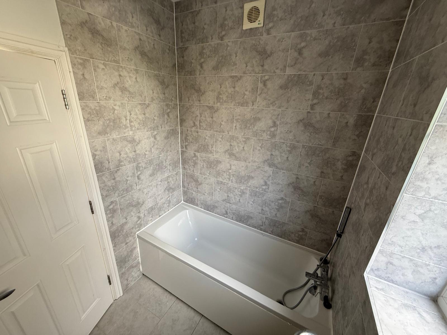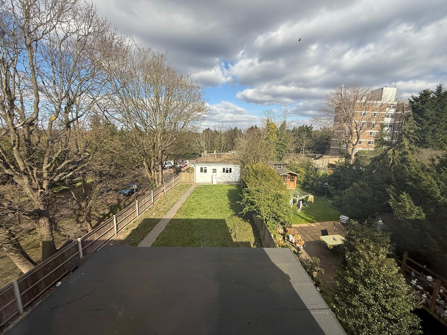7 Bedroom Detached To Rent in Bromley - £4,500 pcm Tenancy Info
7 Bedroom Family Home
7 Bath/Shower Rooms
Off-Street Parking for Multiple Vehicles
Good Transport Links
ENQUIRE ONLINE!
De Scotia Estate Agents are delighted to offer onto Lettings market this beautifully presented and spacious 7 bedroom family home. The property boasts 7 good-size bedrooms and 7 bath/shower rooms (several bedrooms have their own en-suite), spacious kitchen, 3 reception rooms, double glazing, gas central heating, rear garden with off-street parking to the front for at least 4 vehicles. Further benefits include the property being located in close proximity to Schools, local shopping facilities, Parkland and bus routes. Bromley Town Centre is just minutes away, where you will find plenty of restaurants, clothing stores, health and fitness centres, Theatre, Cinemas, bus routes and mainline stations. This property is available now on a 12 month tenancy agreement (initial term). Contact our office to arrange a viewing (enquire online). Not suitable for Company Let. Suitable for a Family. Enquire Online for more information or to arrange a viewing.
| Entrance | | |||
| Hallway | Door leading to porch, wall mounted boiler, tiled flooring, ceiling rose, built in under-stair storage housing washing machine, built-in cupboard housing meter. | |||
| Lounge | Double glazed bay window to front, spotlights, laminate flooring, power points. | |||
| Lounge En-Suite | Low-level WC, shower cubicle, hand wash basin and vanity unit, local tiling, tiled flooring.
| |||
| Reception Room 2 | Double glazing to side, laminate flooring, power points.
| |||
| Reception Room 3 | Double glazing to rear, laminate flooring, power points.
| |||
| Kitchen | Solid wood flooring, solid worktops, double glazed bi-folding door, wall and base mounted units, electric hob, electric oven, stainless steel bowl and half sink, local tiling, spotlights, power points.
| |||
| | | |||
| Shower Room (Ground Floor) | Shower cubicle, low level WC, hand wash basin with vanity unit, tiled flooring.
| |||
| Utility Room (Ground Floor) | Stainless steel sink with single drainer, space for washing machine, base mounted units.
| |||
| Stairs & Landing | Stairs
Solid wood staircase.
Landing
Laminate flooring, spotlights, built in cupboard housing water tank.
| |||
| Bedroom 1 | Double glazed bay window to front, radiator, lavender flooring, power points.
| |||
| Bedroom 1 En-suite | Low-level WC, shower cubicle, tiled flooring, hand wash basin and vanity unit. | |||
| Bedroom 2 | Double glazing to rear, laminate flooring, spotlights, power points. | |||
| Bedroom 2 En-suite | Shower cubicle, low-level WC, hand wash basin and vanity unit, tiled flooring. | |||
| Bedroom 3 | Double glazing to front, laminate flooring, radiator, power points. | |||
| Bedroom 3 En-suite | Double glazing to rear, radiator, bath, hot and cold mixer tap, low level WC, hand wash basin and vanity unit. | |||
| Bedroom 4 | Double glazing to front, radiator, laminate flooring, power points. | |||
| Bedroom 5 (Ground Floor) | Double glazing to front, laminate flooring, spotlights, power points. | |||
| Bedroom 5 En-suite | Double glazing to side, shower cubicle, low level WC, tiled flooring. | |||
| Utility Room (Ground Floor) | Double glazing to rear, stainless steel sink or single drainer, wall and base mounted units, local tiling, washing machine. | |||
| Stairs to Top Floor | Carpeted. | |||
| Bedroom 6 (Top Floor) | Double glazed Velux window to front, carpet, radiator, power points, spotlights. | |||
| Bedroom 7 (Top Floor) | Double glazed French door to Juliet balcony, carpet, radiator, power points, spotlights. | |||
| Bathroom (Top Floor) | Double glazing to rear, hand wash basin and vanity unit, twin flush low level WC, panel enclosed bath, hot and cold mixer taps and shower attachment. | |||
| Rear Garden | |
IMPORTANT NOTICE
Descriptions of the property are subjective and are used in good faith as an opinion and NOT as a statement of fact. Please make further specific enquires to ensure that our descriptions are likely to match any expectations you may have of the property. We have not tested any services, systems or appliances at this property. We strongly recommend that all the information we provide be verified by you on inspection, and by your Surveyor and Conveyancer.
Bromley Office
428 Downham Way
Bromley
Kent
BR1 5HR
0208 697 8871
enquiries@descotia.com


