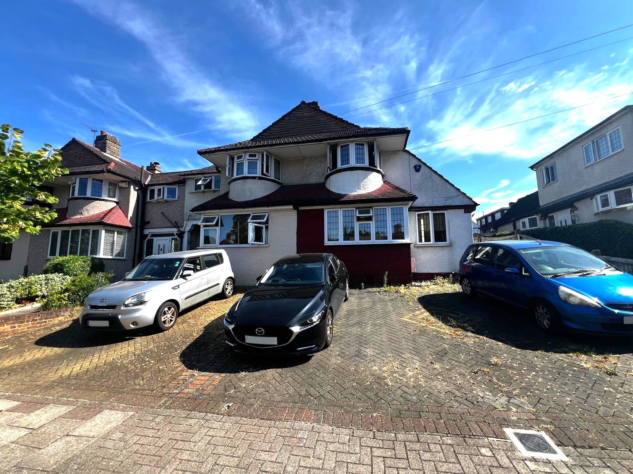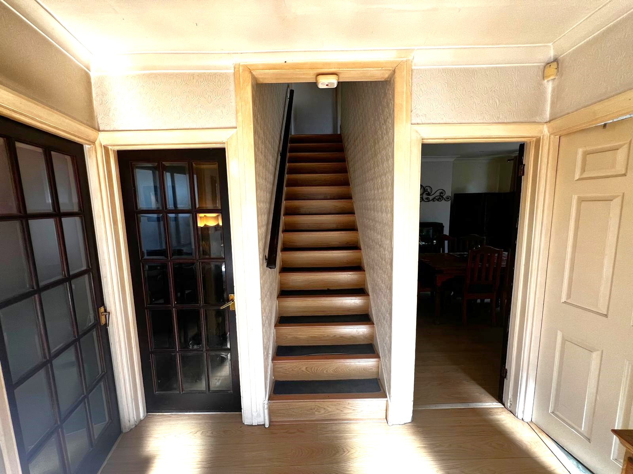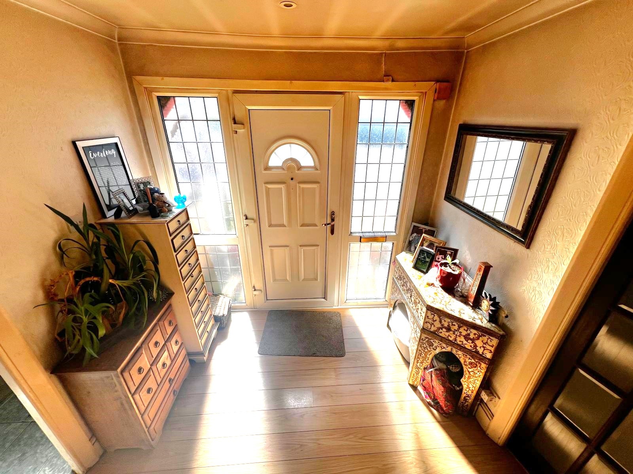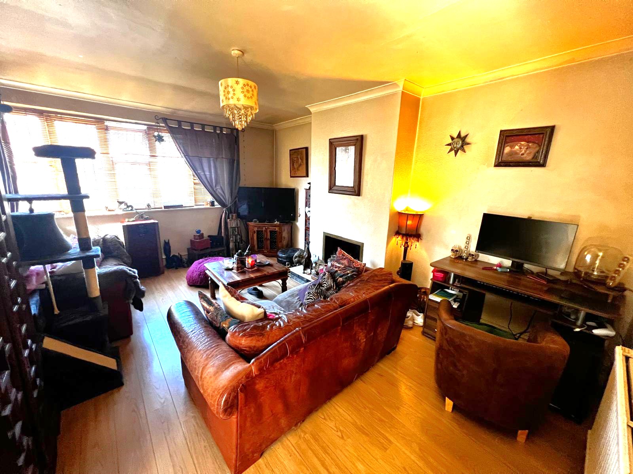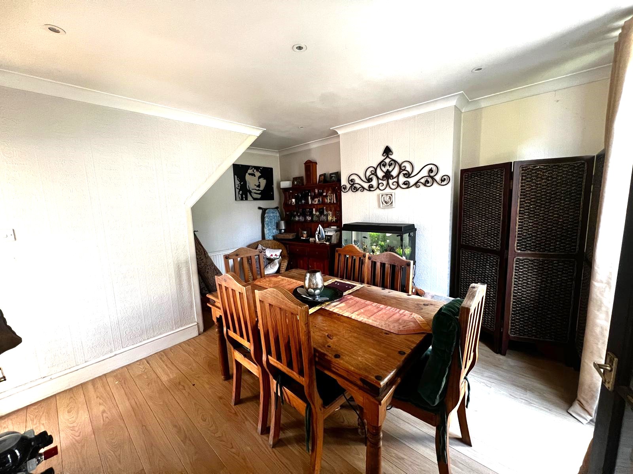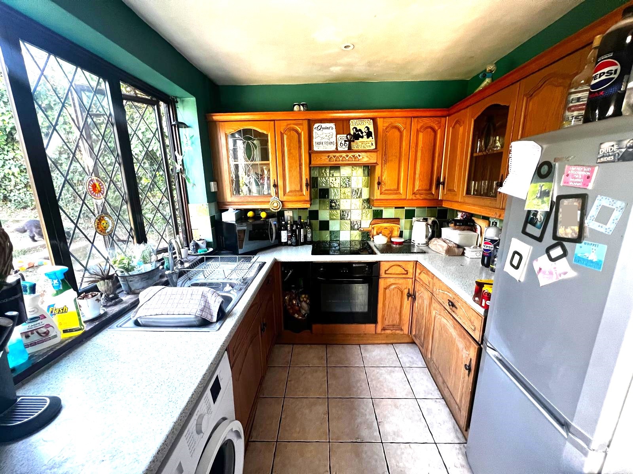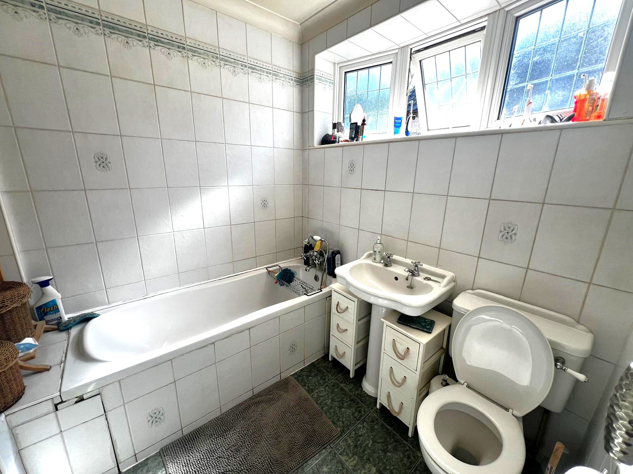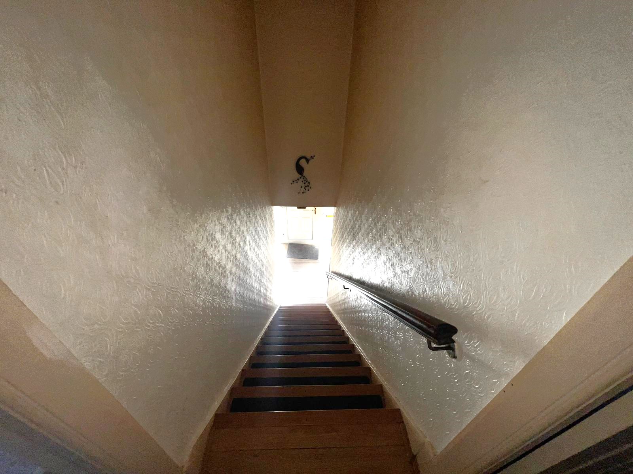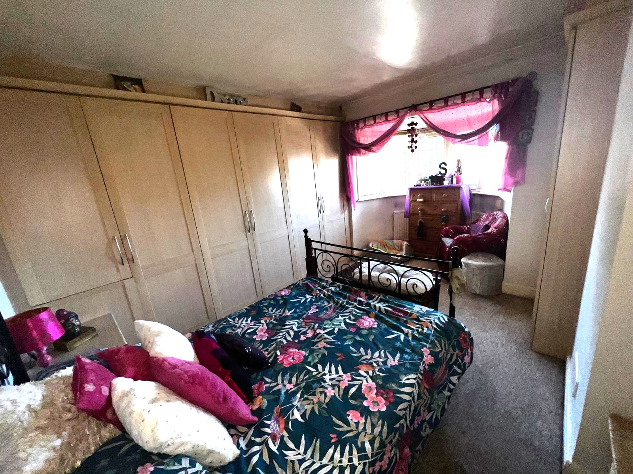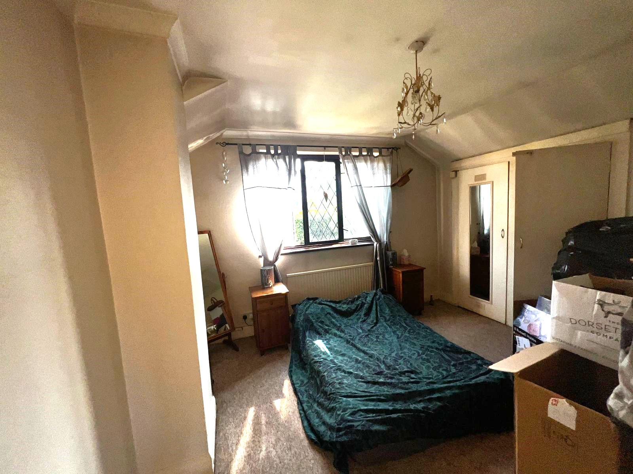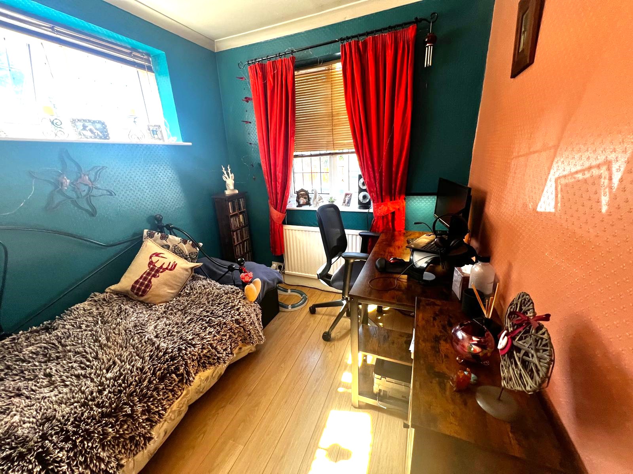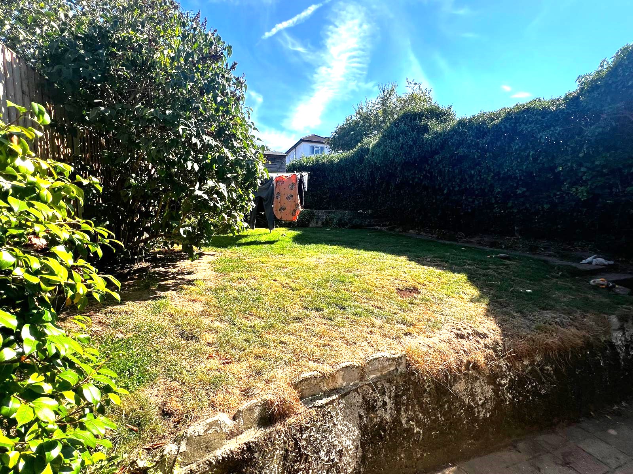3 Bedroom House To Rent in Bromley - £2,200 pcm Tenancy Info
3 Bedroom 1930's House
2 Reception Rooms
Off-street Parking for up to 3 Vehicles
Close to Local Shops
Bromley Town Centre is a Bus Ride Away
Choice of Primary and Secondary Schools Nearby
De Scotia estate agents are delighted to offer onto the rental market this three bedroom chalet style 1930s family home. The property boasts three bedrooms, two reception rooms, fitted kitchen, three-piece bathroom suite, double glazing, gas central heating and off-street parking for up to 3 vehicles. Further benefits include the property being located in close proximity to Bromley Town Centre, Grove Park mainline station (which is just minutes away), as well as primary and secondary schools nearby. Please note that the photos shown will change as the Landlord has advised that the property will soon be undergoing redecoration throughout with a new bathroom suite being fitted as well (prior to a move-in). The property is available on a long term lease.
| Entrance | Pathway leading to double glazed front door.
| |||
| Hallway | 8'7" x 6'9" (2.62m x 2.06m) Spot lights, coving, laminate flooring, power points. | |||
| Hallway | | |||
| Lounge | 16'2" x 11'6" (4.93m x 3.51m) Double glazed windows to front, coving, double radiator, open fireplace, laminate flooring, power points. | |||
| Dining Room | 14'9" x 12'1" (4.50m x 3.68m) Double glazed patio doors to rear, spotlights, coving, under-stair storage, double radiator, laminate flooring, power points. | |||
| Kitchen | 10'4" x 8'6" (3.15m x 2.59m) Double glazed windows to rear, spotlights, Oak wall and base units, bowl half sink and drainer, electric hob, oven and extractor fan, rolled edge worktop, tiled splashback, tiled flooring and power points. | |||
| Bathroom (on ground floor) | 7'0" x 6'7" (2.13m x 2.01m) Frosted double glazed windows to side, tiled panel enclosed bath with mixer tap and shower attachment, low level WC, wash hand basin, tiled walls and flooring, double radiator. | |||
| Stairs | Wooden steps, handrail, picture rail, loft access.
| |||
| Bedroom 1 | 16'0" x 10'1" (4.88m x 3.07m) Double glazed bay windows to front, single radiator, fitted carpet, fitted wardrobes, power points. | |||
| Bedroom 2 | 10'9" x 10'0" (3.28m x 3.05m) Double glazed windows to rear, single radiator, storage cupboard, fitted carpet, power points. | |||
| Bedroom 3 | 10'0" x 7'6" (3.05m x 2.29m) Double glazed windows to front and side, spotlights, single radiator, laminate flooring, power points. | |||
| Front Garden | Brick paved off-street parking. | |||
| Rear Garden (approx. 45ft) | Mainly laid to lawn, patio area, shed, side access gate, outside tap, lighting. |
IMPORTANT NOTICE
Descriptions of the property are subjective and are used in good faith as an opinion and NOT as a statement of fact. Please make further specific enquires to ensure that our descriptions are likely to match any expectations you may have of the property. We have not tested any services, systems or appliances at this property. We strongly recommend that all the information we provide be verified by you on inspection, and by your Surveyor and Conveyancer.
Bromley Office
428 Downham Way
Bromley
Kent
BR1 5HR
0208 697 8871
enquiries@descotia.com
Camberwell Office
315 Camberwell road
Camberwell
London
SE5 0HQ
0203 434 2315
enquiries@descotia.com


