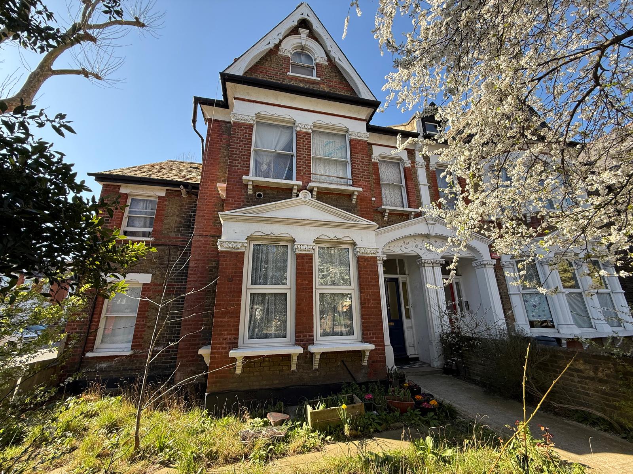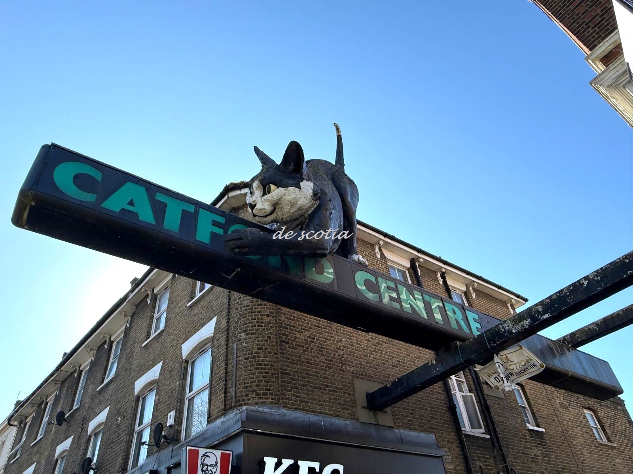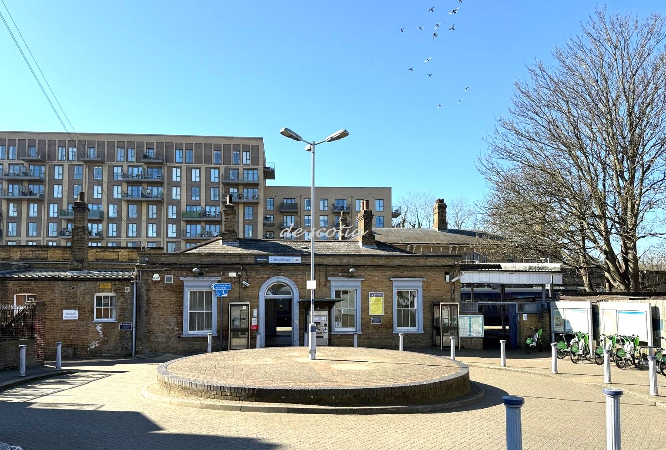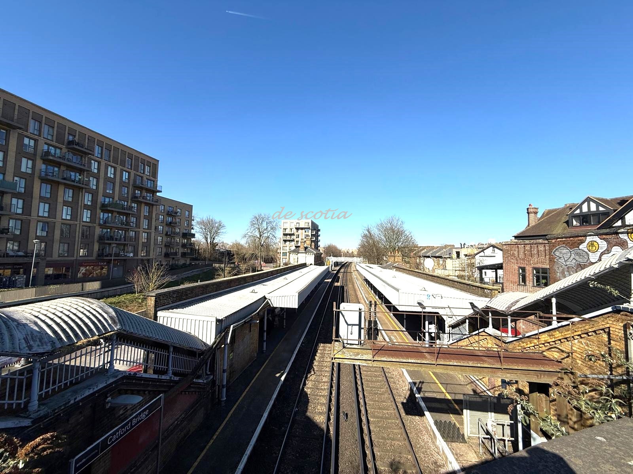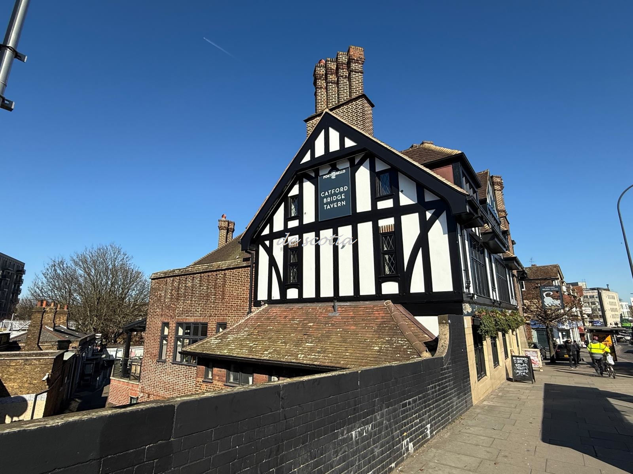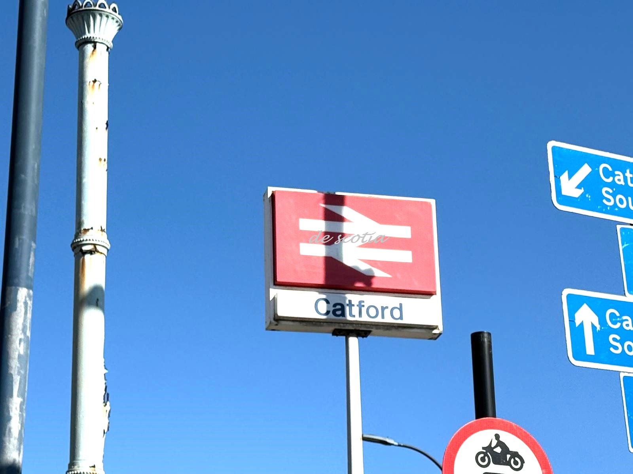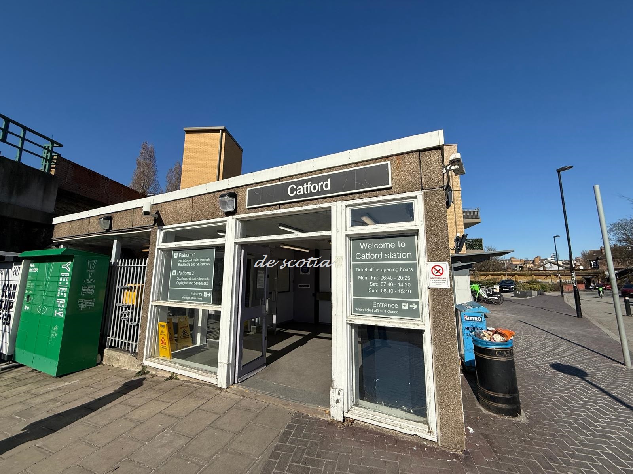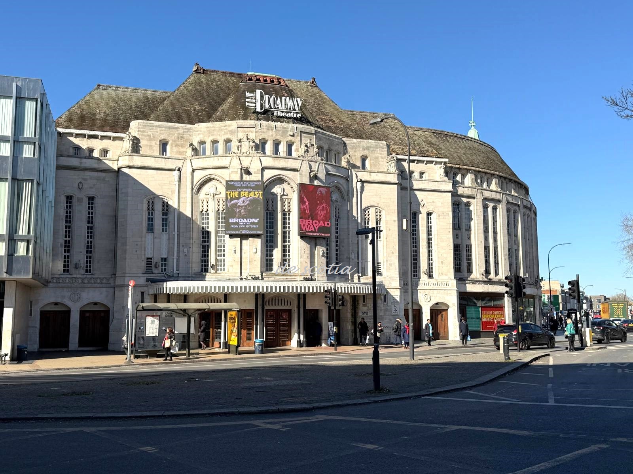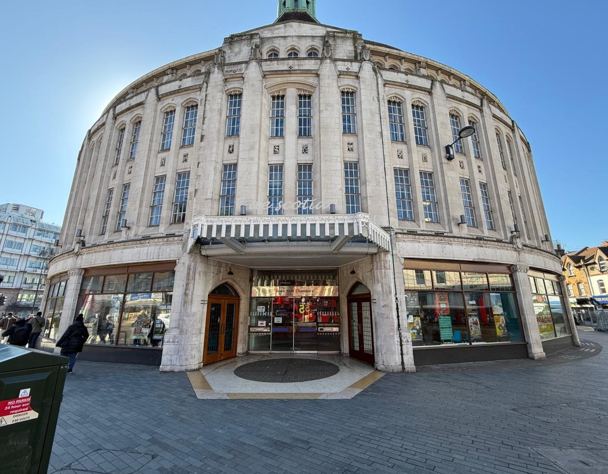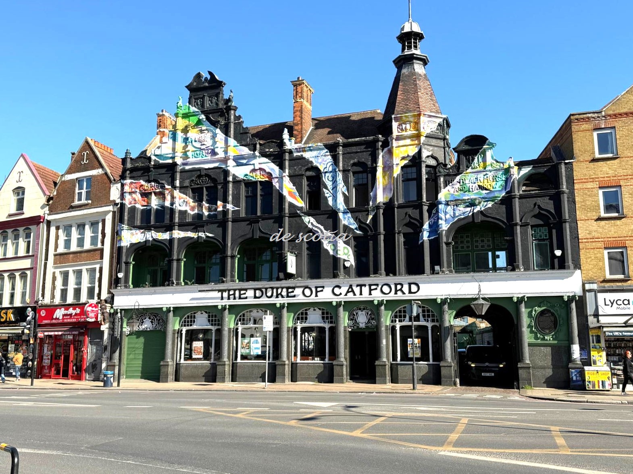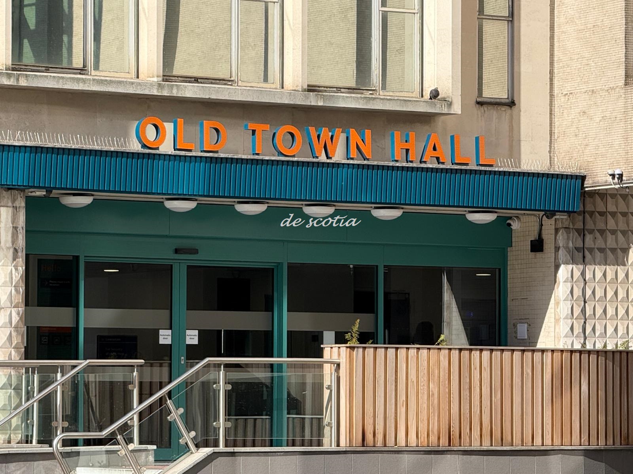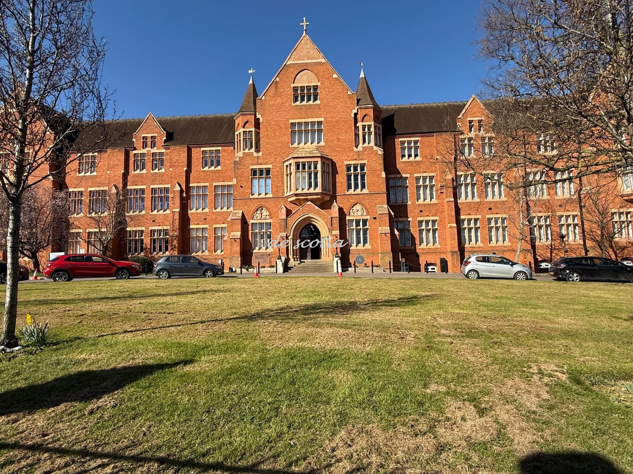1 Bedroom Conversion For Sale in Catford - £275,000
1 Double bedroom Split Level Period Conversion Flat
Open-plan Kitchen / Lounge & 3-Piece Bathroom Suite
Gas Central Heating & Sash Windows
Close to Catford Town Centre, Catford & Catford Bridge Train Stations & Bus Routes
Scope to Extend Into the Loft (Subject to Planning Permission)
No Onward Chain
Situated minutes away from Catford town Centre, De Scotia Estate Agents are delighted to offer onto the Sales market this period split level conversion flat. This property boasts an open-plan kitchen/lounge, three-piece bathroom suite, one double bedroom, sash windows and gas central heating. The property requires some cosmetic attention, but is conveniently located in close proximity to Catford town Centre where you will find plenty of shopping facilities, health and fitness centres, banking facilities, restaurants and theatres. Further benefits include the property being close to plenty of bus routes and a choice of two mainline train stations (Catford and Catford Bridge) which offer easy access into London. You also have a choice to travel in the direction of Lewisham via bus or car or travel in the direction of Bromley town where you will find more choice of shopping facilities and transport links, including the DLR from Lewisham.
Total SDLT due
Below is a breakdown of how the total amount of SDLT was calculated.
Up to £125k (Percentage rate 0%)
£ 0
Above £125k up to £250k (Percentage rate 2%)
£ 0
Above £250k and up to £925k (Percentage rate 5%)
£ 0
Above £925k and up to £1.5m (Percentage rate 10%)
£ 0
Above £1.5m (Percentage rate 12%)
£ 0
Up to £300k (Percentage rate 0%)
£ 0
Above £300k and up to £500k (Percentage rate 0%)
£ 0
| Entrance | Hallway leading to communal front door.
| |||
| Hallway | Wooden flooring.
| |||
| Lounge | 19'2" x 13'1" (5.84m x 3.99m) Single glazed window to rear, coving, double radiator, Oak wood flooring, power points, open-plan kitchen. | |||
| Kitchen Area | 7'0" x 7'9" (2.13m x 2.36m) Single glazed window to side, wall and base units, stainless steel oven and hob, stainless steel sink, rolled edge work-surface, plumbed for washing machine, power points, stone flooring. | |||
| Landing | Steps leading up to bedroom.
| |||
| Bedroom | 11'9" x 9'8" (3.58m x 2.95m) Single glazed sash window to side, spotlights, picture rail, double radiator, fitted carpet, power points. | |||
| Bathroom | 7'4" x 5'6" (2.24m x 1.68m) Single glazed sash window to side, panel enclosed bath, low level WC, wash and basin, double radiator, tiled walls, tiled flooring. | |||
| Lease & Other Information | Lease = approx. 100 years remaining
Ground Rent & Service Charge = approx. £110 per month | |||
| | | |||
| | | |||
| | | |||
| | | |||
| | | |||
| | | |||
| | | |||
| | | |||
| | | |||
| | | |||
| | |
IMPORTANT NOTICE
Descriptions of the property are subjective and are used in good faith as an opinion and NOT as a statement of fact. Please make further specific enquires to ensure that our descriptions are likely to match any expectations you may have of the property. We have not tested any services, systems or appliances at this property. We strongly recommend that all the information we provide be verified by you on inspection, and by your Surveyor and Conveyancer.
Bromley Office
428 Downham Way
Bromley
Kent
BR1 5HR
0208 697 8871
enquiries@descotia.com
Camberwell Office
315 Camberwell road
Camberwell
London
SE5 0HQ
0203 434 2315
enquiries@descotia.com


