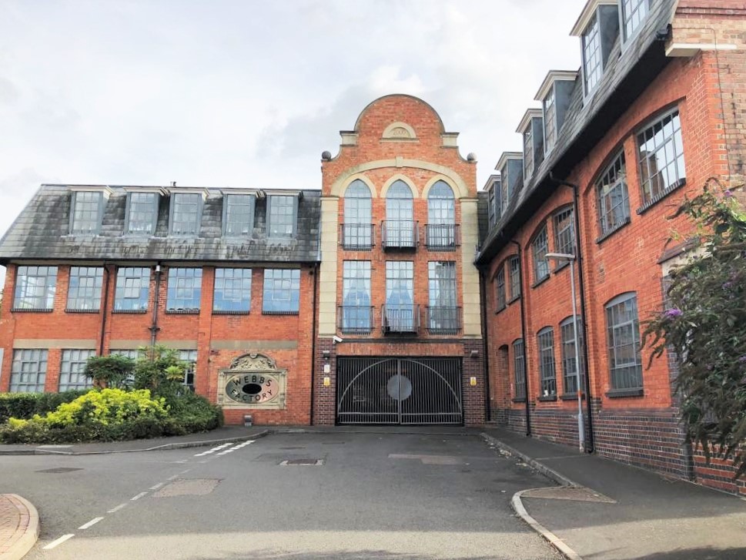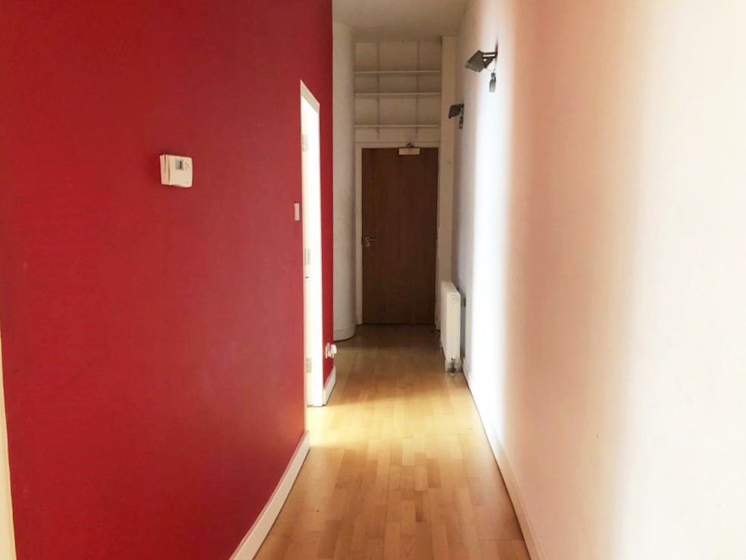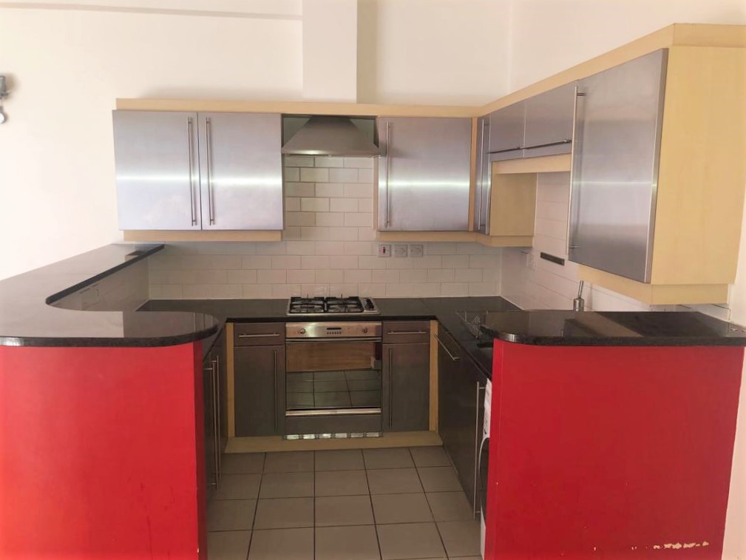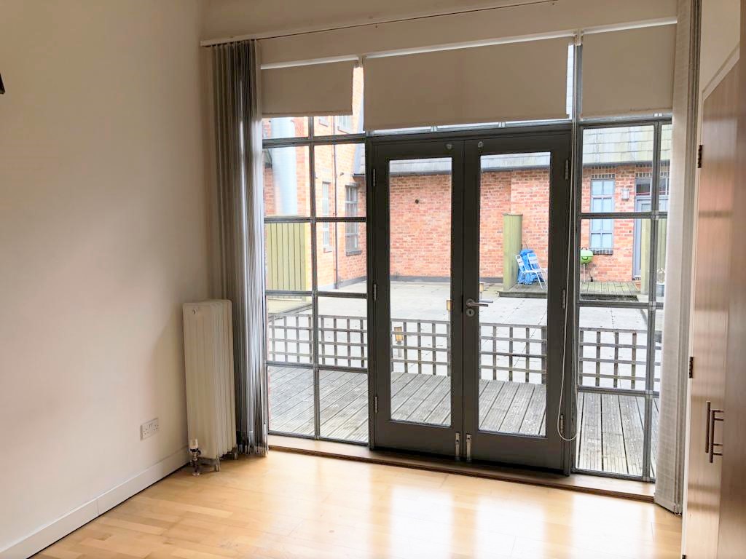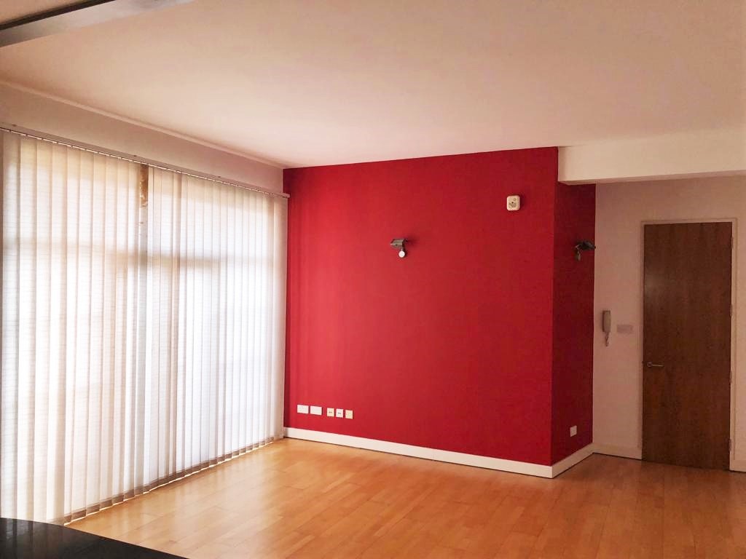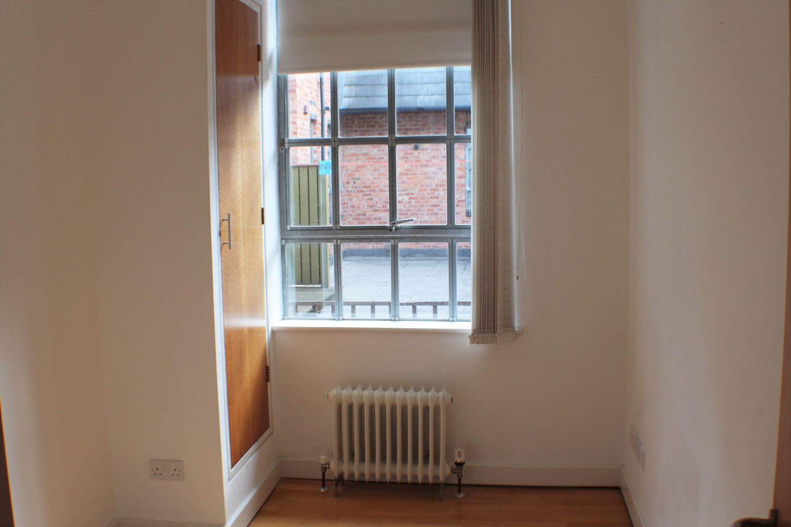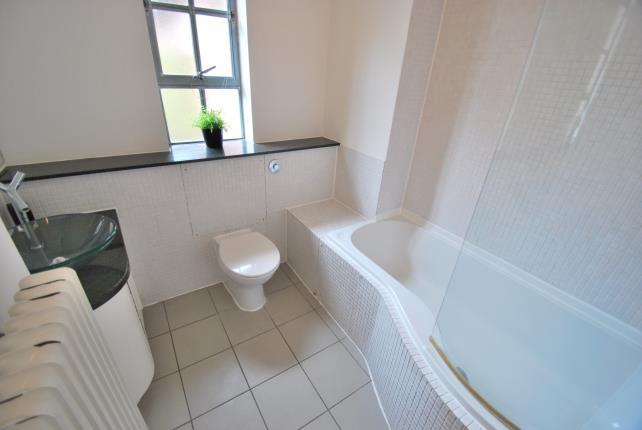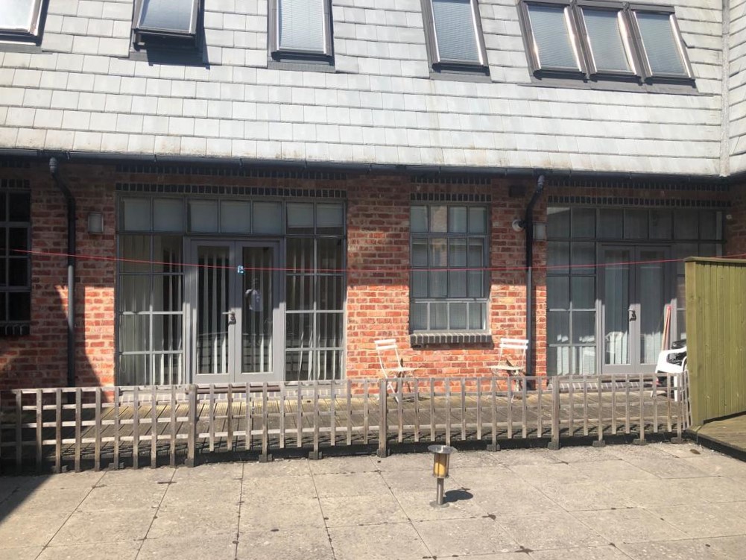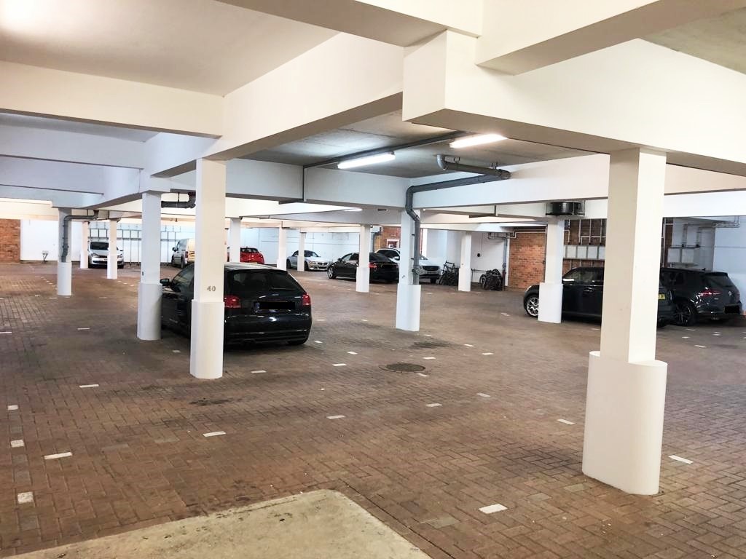2 Bedroom Flat Let Agreed - £1,000 pcm Tenancy Info
Two Bedroom Modern Apartment
Double Glazing
Gas Central Heating
Modern Style Kitchen
Private Decking Area with Communal space
Gated Allocated Parking
De Scotia Estate Agents are delighted to bring to the lettings market this unique apartment set within a converted factory, the property boasts double glazing, gas central heating, modern fitted bathroom, modern style fitted kitchen, two double bedrooms with a spacious 28ft open plan kitchen/lounge, allocated gated parking, communal gym and communal courtyard with private decking area. Further benefits to include the property being conveniently located within close proximity to Northampton Town Centre, in easy reach of local shopping facilities, parkland, health centres and Grosvenor Centre where you will find an array of shopping, restaurants and banking facilities. Enquire online to arrange a viewing at your earliest convenience.
| Entrance | Communal hallway and landing up to second floor | |||
| Hallway | Built in shelves above door, radiators, storage cupboard and overhead storage cupboard, solid wood flooring | |||
| Lounge | Double glazed French doors to side with surrounding windows, radiators, power points, aerial point, TV point, wooden flooring, up lights | |||
| Kitchen | Stainless steel wall and base mounted units, stainless steel sink and mixer tap, stainless steel electric oven, gas hob, stainless steel extractor fan, plumbing for washing machine, integrated fridge freezer and dishwasher, power points, granite work surface, tiled splashback and tiled flooring | |||
| Bedroom 1 | Double Glazed french doors and windows to side, radiators, built in wardrobes, up lights | |||
| Bedroom 2 | Double glazed windows to side, cupboard housing boiler, radiator, wooden flooring, wall up lights, wooden flooring, power points, telephone point, aerial point | |||
| Bathroom | Frosted double glazed windows to side, tiled enclosed bath with thermostatic shower, glass shower screen, low level WC with hidden cistern, glass hand wash basin with storage cupboard, radiator, fitted mirror, tiled walls and floor, shave point | |||
| Courtyard | Patio area with shared courtyard | |||
| Parking | Gated allocated parking under ground |
IMPORTANT NOTICE
Descriptions of the property are subjective and are used in good faith as an opinion and NOT as a statement of fact. Please make further specific enquires to ensure that our descriptions are likely to match any expectations you may have of the property. We have not tested any services, systems or appliances at this property. We strongly recommend that all the information we provide be verified by you on inspection, and by your Surveyor and Conveyancer.
Bromley Office
428 Downham Way
Bromley
Kent
BR1 5HR
0208 697 8871
enquiries@descotia.com
Camberwell Office
315 Camberwell road
Camberwell
London
SE5 0HQ
0203 434 2315
enquiries@descotia.com


