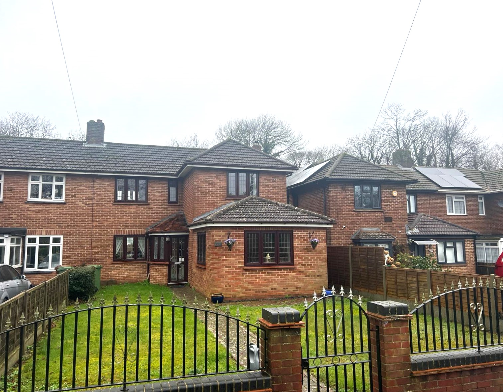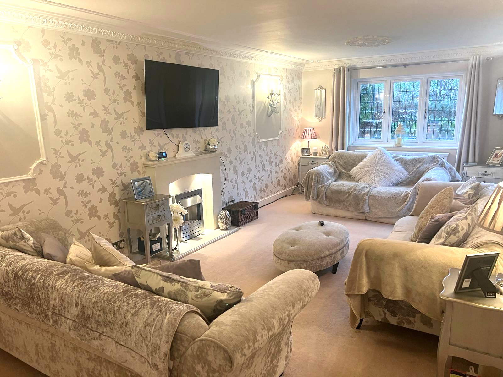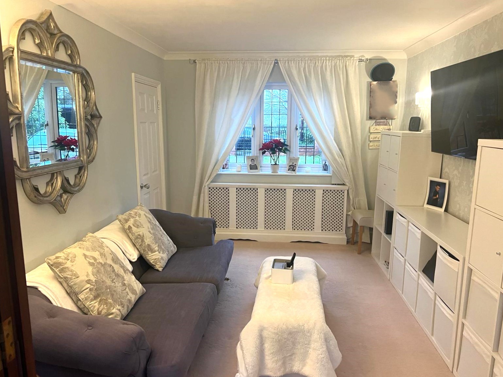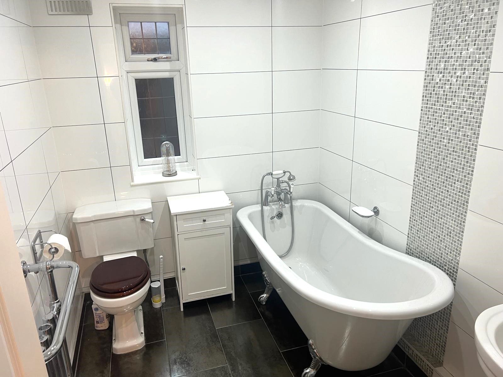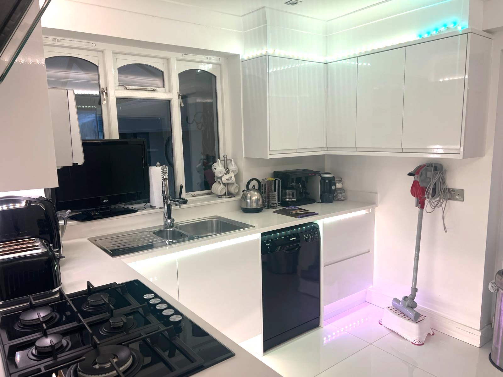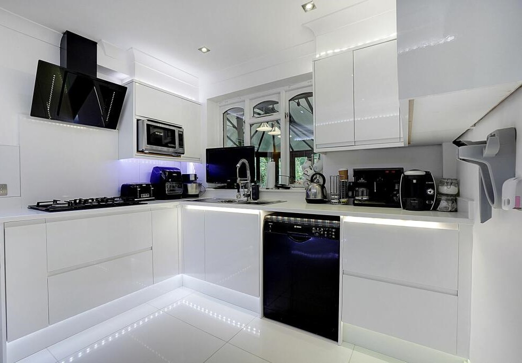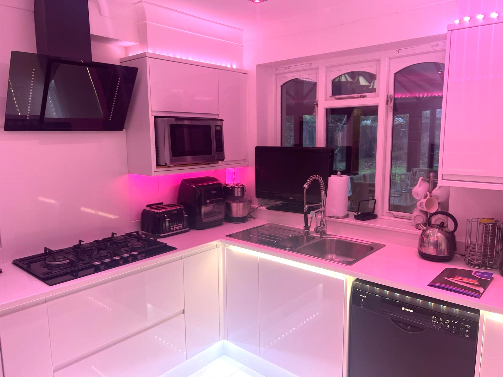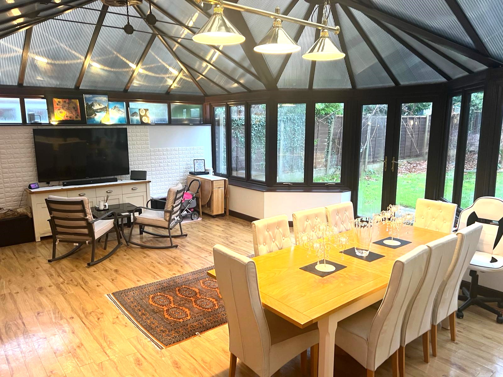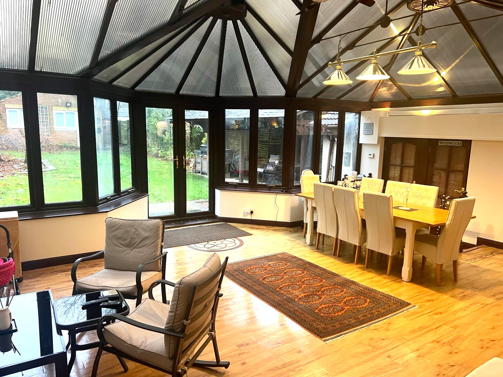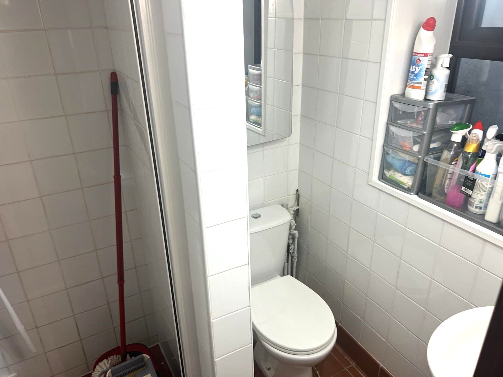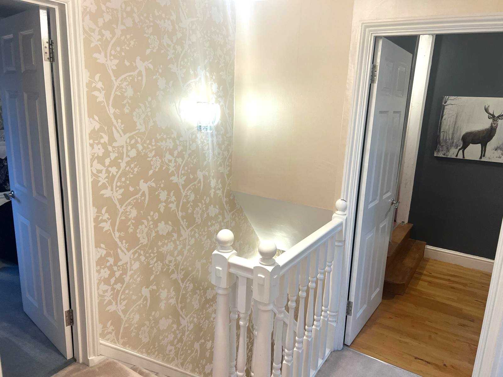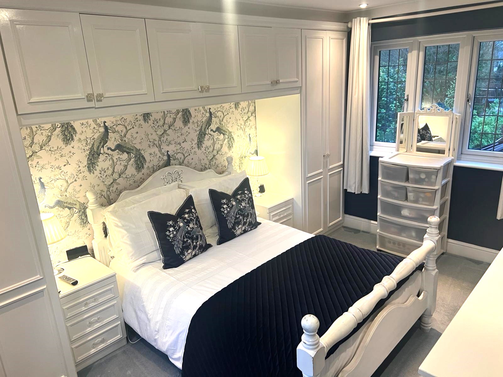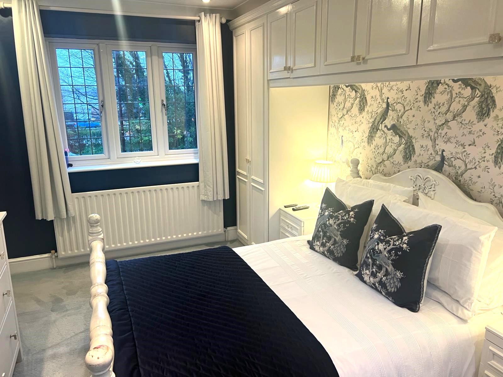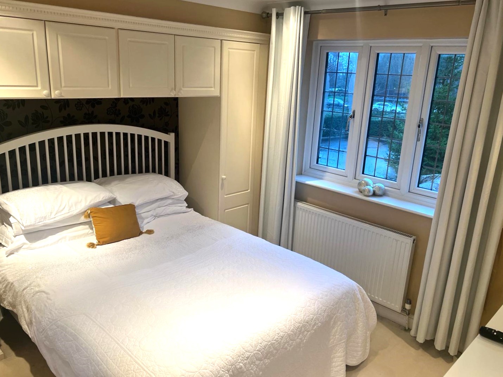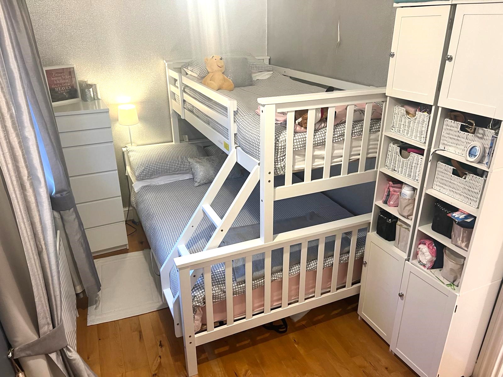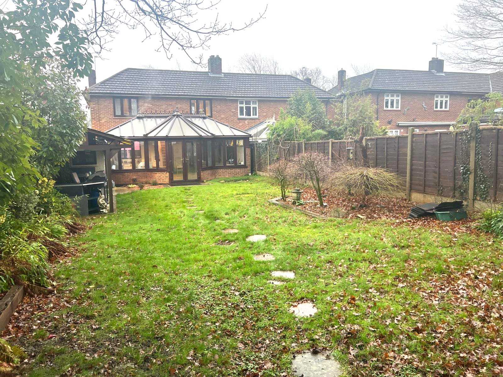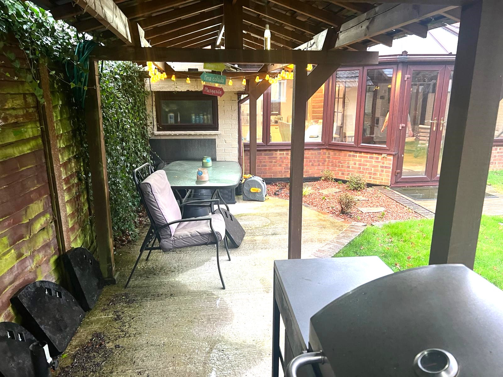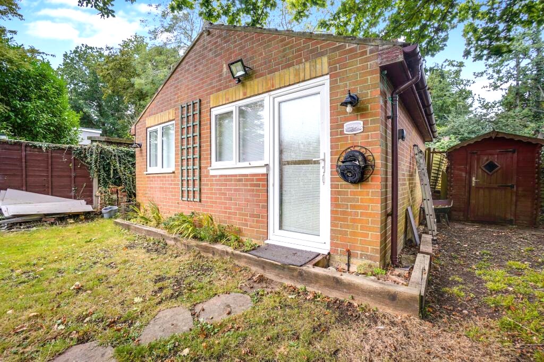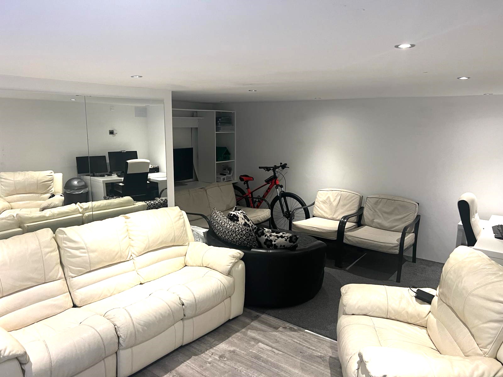3 Bedroom House Under Offer in Chatham - £525,000
3 bedroom semi-detached house
22'8ft lounge & 23'7ft conservatory
Ground floor shower room & WC
Utility room
Sitting room that can be used as a fourth bedroom
Outhouse that can be used as a gym or office
Chain free
De Scotia estate agents are delighted to offer this delightful three bedroom semi-detached house onto the sales market. The property boasts three bedrooms, family bathroom, 22'8ft lounge, 23'7ft conservatory with ample space for entertainment, ground floor shower room and WC, utility room and a 13'5ft sitting room that can be used as a fourth bedroom if needed. There is also a luxurious kitchen with twin ovens, solid worktops with Phillips Hue lighting and space for a large American style fridge-freezer and dishwasher. The property also boasts a large rear garden with covered sitting area, so you can barbecue and enjoy being outdoors whatever the weather. There is a secure access road to the rear, and at the bottom of the garden is a large outhouse which can be used as a gym or office. Additional benefits include the property being chain free and situated within easy access to the M2/A2 (London and Dover) and M20/A20 (Dover to London).
Total SDLT due
Below is a breakdown of how the total amount of SDLT was calculated.
Up to £125k (Percentage rate 0%)
£ 0
Above £125k up to £250k (Percentage rate 2%)
£ 0
Above £250k and up to £925k (Percentage rate 5%)
£ 0
Above £925k and up to £1.5m (Percentage rate 10%)
£ 0
Above £1.5m (Percentage rate 12%)
£ 0
Up to £300k (Percentage rate 0%)
£ 0
Above £300k and up to £500k (Percentage rate 0%)
£ 0
| Front elevation | | |||
| Entrance | | |||
| Hallway | Carpet, built-in under-stair storage, coving, door leading to porch, door leading to conservatory. | |||
| Lounge | 22'8" x 11'7" (6.91m x 3.53m) Leaded double glazed windows to front and side, carpet, radiator, coving, power points. | |||
| Reception Room 2 (can be used as 4th bedroom) | 13'5" x 9'11" (4.09m x 3.02m) Double glazed French doors, leading to conservatory, carpet, radiator, coving, power points. | |||
| Ground floor Shower room & WC | | |||
| Kitchen | 11'6" x 9'4" (3.51m x 2.84m) Wall and base mounted units, worktops, space for dishwasher, space for American style fridge/freezer, double glazing and door to side, stainless steel bowl and a half sink, Phillips Hue lighting, porcelain tiled flooring, extractor fan, gas hob, 2x Neff Slide and Glide full size ovens, under worktop lighting, power points. | |||
| Kitchen | | |||
| Kitchen | | |||
| Utility Room | 7'7" x 4'10" (2.31m x 1.47m) Plumbed for washing machine, power points. | |||
| Conservatory | 23'7" x 20'2" (7.19m x 6.15m) Double glazing to rear, hot and cold air-conditioning, underfloor heating, power points. | |||
| Conservatory | | |||
| Stairs & Landing | Loft access (mostly boarded), loft, ladders, carpet, coving, leaded, double glazing to front. | |||
| Bedroom 1 | 13'6" x 10'1" (4.11m x 3.07m) Leaded double glazing to rear and front, carpet, built in wardrobe, radiator, spotlights, power points. | |||
| Bedroom 1 | | |||
| Bedroom 2 | 11'8" x 9'6" (3.56m x 2.90m) Double glazing to front, radiator, carpet, built in wardrobes, power points. | |||
| Bedroom 3 | 11'8" x 6'10" (3.56m x 2.08m) Leaded double glazing to rear, coving, solid wood flooring, power points. | |||
| Bathroom | 8'4" x 6'4" (2.54m x 1.93m) Freestanding bath, hot and cold mixer tap with shower attachment, low level WC, tiled flooring, tiled walls, double glazing two side, chrome heated towel rail. | |||
| Rear garden | Laid to lawn, mature shrubs, enclosed sitting area. | |||
| Rear garden | | |||
| Outhouse in rear garden | Electric. Various uses. | |||
| Outhouse in rear garden | |
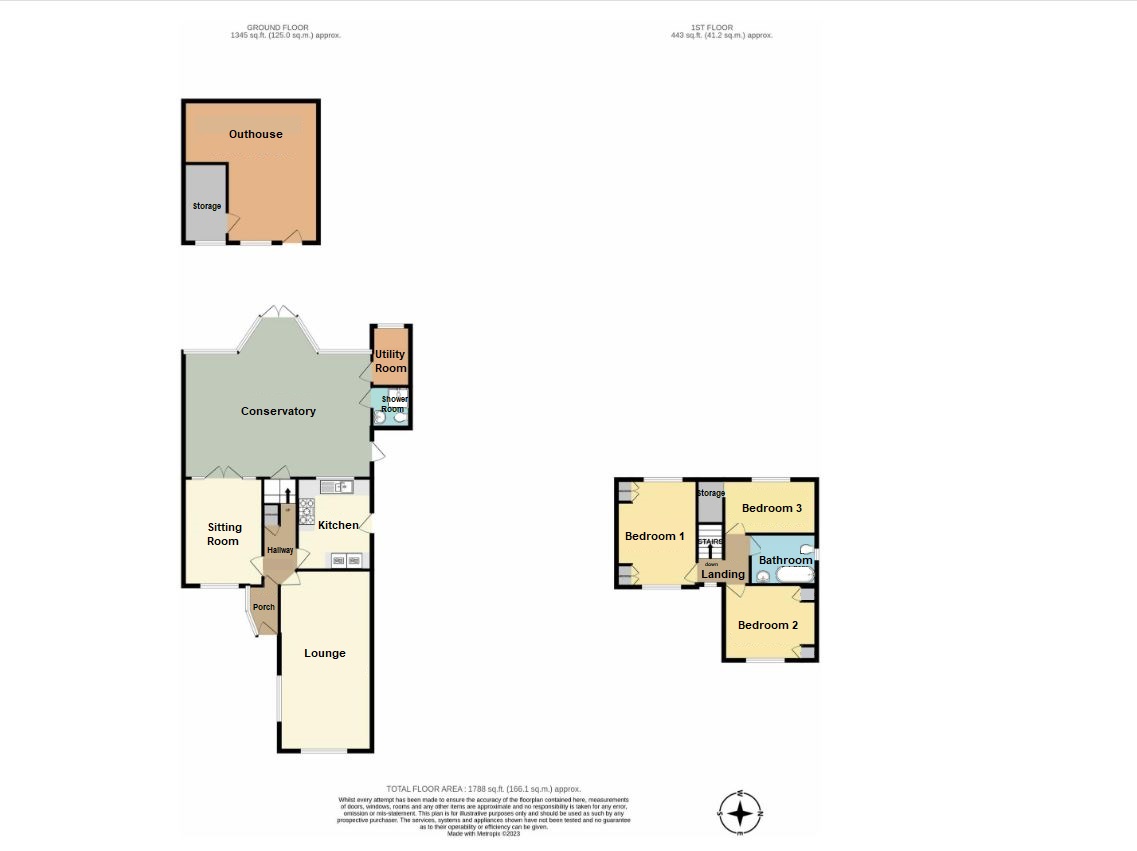
IMPORTANT NOTICE
Descriptions of the property are subjective and are used in good faith as an opinion and NOT as a statement of fact. Please make further specific enquires to ensure that our descriptions are likely to match any expectations you may have of the property. We have not tested any services, systems or appliances at this property. We strongly recommend that all the information we provide be verified by you on inspection, and by your Surveyor and Conveyancer.
Bromley Office
428 Downham Way
Bromley
Kent
BR1 5HR
0208 697 8871
enquiries@descotia.com


