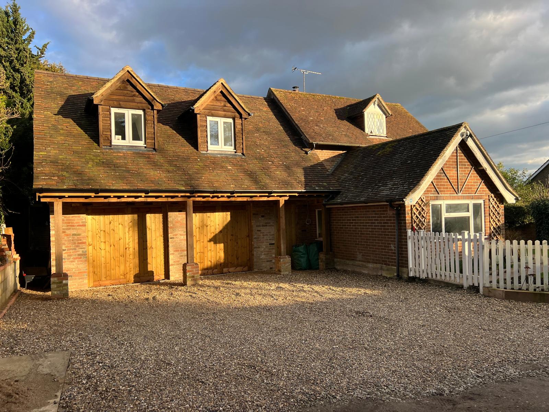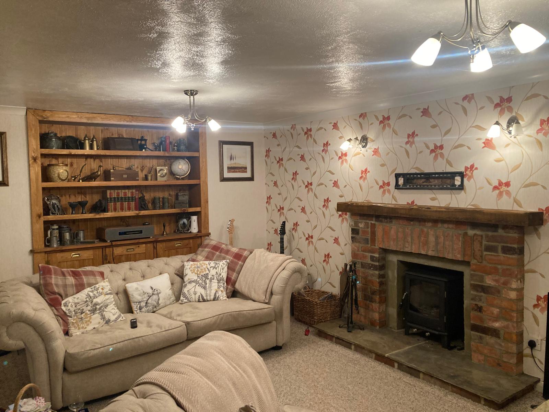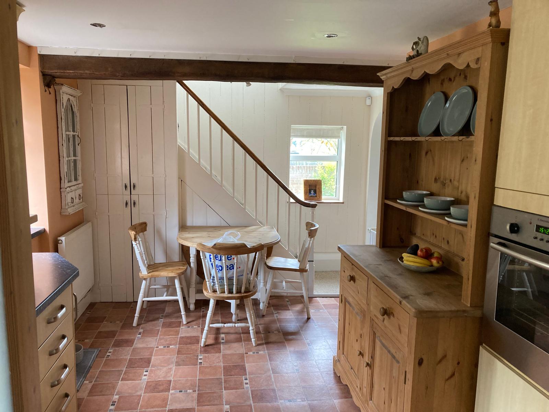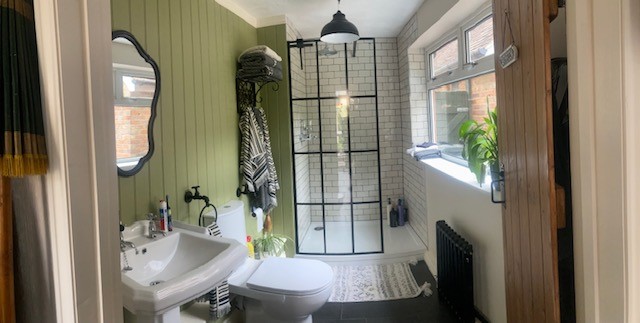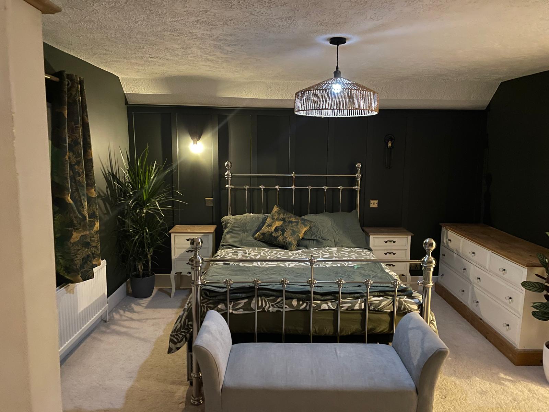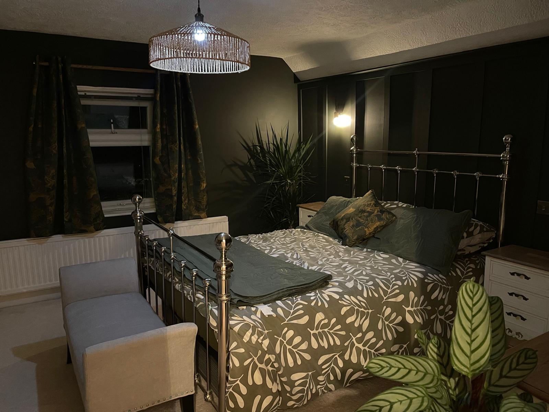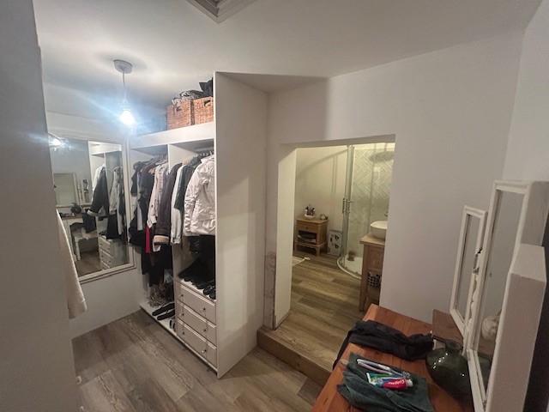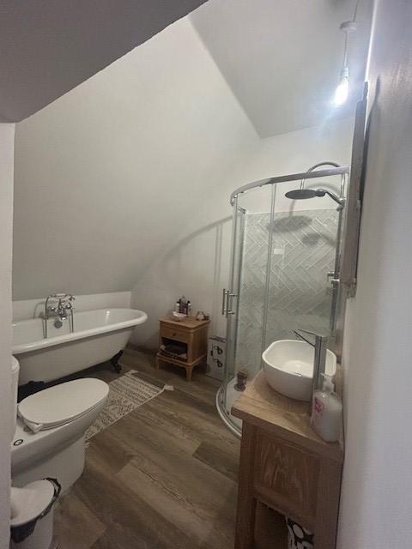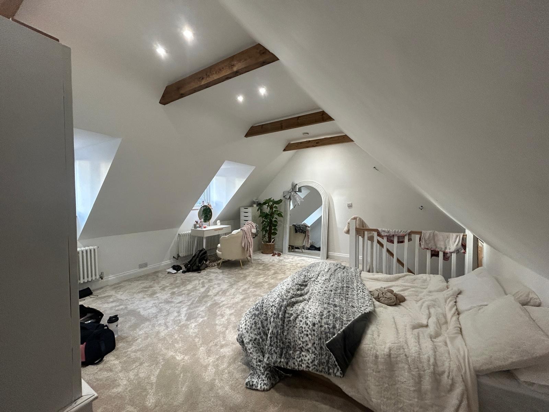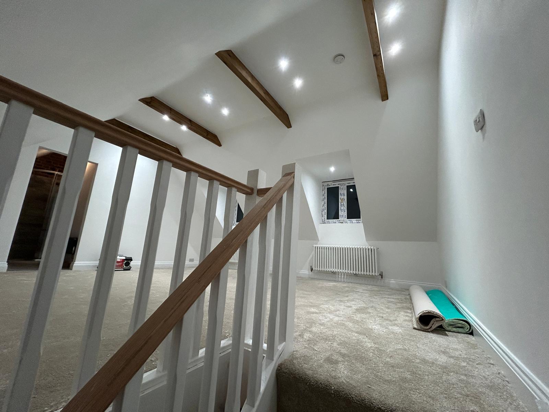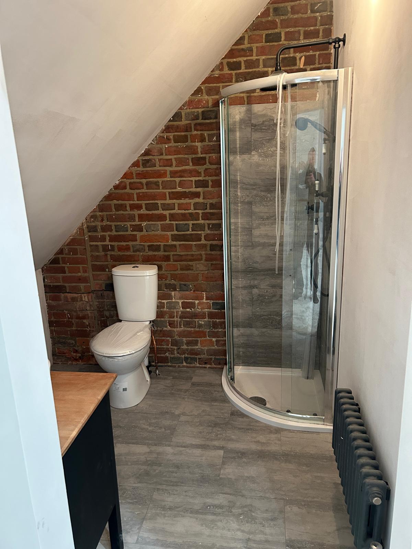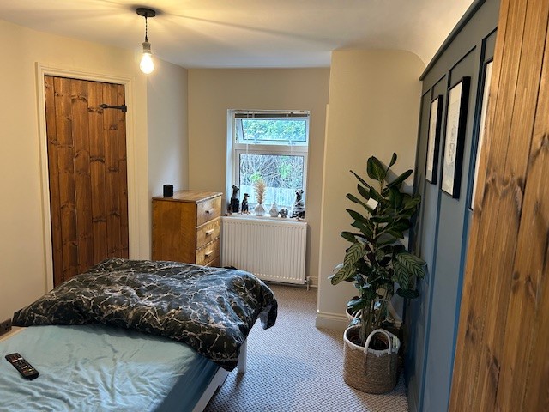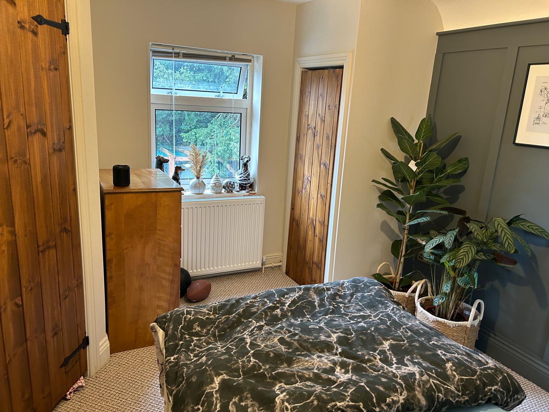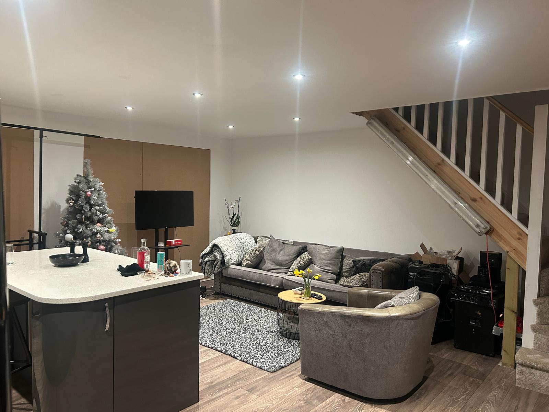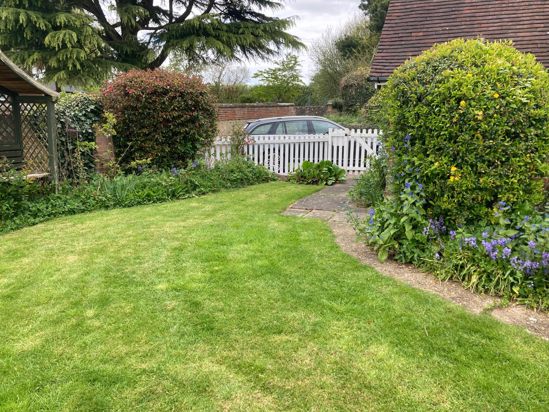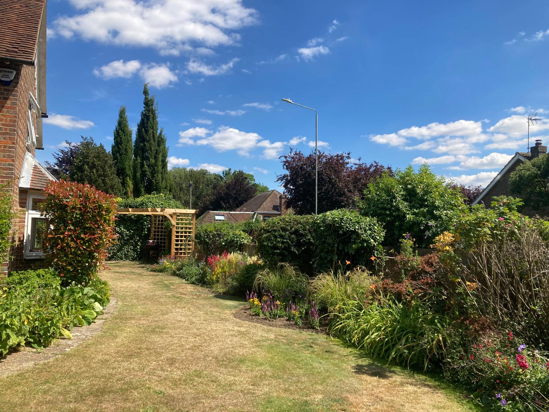3 Bedroom Detached For Sale in Wateringbury - £880,000
Detached 3-4 Bedroom House
Close to Wateringbury Train Station
Utility Room & Games Room
Well-maintained Garden with Private Patio Area
Off-street Parking for Several Vehicles
Situated in the idyllic village of Wateringbury with easy access to Wateringbury train station is this well-presented, detached, charming 3/4 bedroom home with lots of character and contemporary modern additions. Situated close to the Marina and tranquil country walks including a serene millpond in the vicinity and 2 vineyards. The property comprises of a lounge, office/bedroom, family shower room, kitchen / diner, utility room, games room and kitchenette to the ground floor. To the first floor is 3 bedrooms all with en-suite shower rooms and one with a walk-in wardrobe. Further benefits include off-street parking for several cars, double glazing (where stated), gas central heating and well-maintained garden with private patio area, perfect for relaxing on a summers evening. Additionally, the property has a brand new boiler and hot water cylinder. If you work from home, have a family with older teenagers that need their own space, are looking to house your parents, and/or like to entertain guests, then this home offers all of that in one. This property must been seen in order to fully appreciate the exceptionally good layout and spacious rooms. It really is the property that keeps giving. Contact De Scotia at your earliest convenience to arrange an internal viewing.
Total SDLT due
Below is a breakdown of how the total amount of SDLT was calculated.
Up to £125k (Percentage rate 0%)
£ 0
Above £125k up to £250k (Percentage rate 2%)
£ 0
Above £250k and up to £925k (Percentage rate 5%)
£ 0
Above £925k and up to £1.5m (Percentage rate 10%)
£ 0
Above £1.5m (Percentage rate 12%)
£ 0
Up to £300k (Percentage rate 0%)
£ 0
Above £300k and up to £500k (Percentage rate 0%)
£ 0
| Porch | Single glazed door to front, archway, single glazing to side x2. | |||
| Hallway | | |||
| Lounge | 21'9" x 13'0" (6.63m x 3.96m) Log burner brick built fireplace, built-in bookcase, bay windows, carpet, radiator, power points. | |||
| Kitchen | 9'11" x 15'2" (3.02m x 4.62m) Wall and base mounted units, built in fridge/dishwasher, double glazing to rear, local tiling, ceramic hob, vinyl flooring, spotlights, stainless steel sink with single drainer, radiator, electric oven, power points. | |||
| Utility Room | Double glazed door to rear, black slate flooring, Butler sink, hot and cold mixer tap, space for washing machine, power points.
| |||
| Ground Floor Shower Room | 5'0" x 10'0" (1.52m x 3.05m) Panelled walls, walk in shower, hot and cold mixer tap, cast iron radiator, twin flush low level WC, hand wash basin. | |||
| Stairs & Landing | Carpet, built-in wardrobe, loft access.
| |||
| Bedroom 1 | 12'6" x 12'4" (3.81m x 3.76m) Fireplace, wall lights, double glazing to front, carpet, panelled walls, power points. | |||
| | | |||
| Bedroom 1-Walk in wardrobe | 11'5" x 9'0" (3.48m x 2.74m) Chrome heated towel rail and loft access. | |||
| Bedroom 1 En-suite | 9'0" x 6'8" (2.74m x 2.03m) Freestanding roll-top bath, corner shower cubicle with power shower, amtico flooring, twin flush low-level WC. | |||
| Bedroom 2 | 16'0" x 17'0" (4.88m x 5.18m) Double glazed dormer windows, carpet, exposed beams, cast iron radiator, power points. | |||
| | | |||
| Bedroom 2 En-suite | 6'8" x 6'10" (2.03m x 2.08m) Shower cubicle, tiled walls and flooring, exposed brickwork, low level WC, hand wash basin and vanity unit. | |||
| Bedroom 3 | 11'8" x 8'6" (3.56m x 2.59m) Double glazing to rear, carpet, radiator, built-in cupboard housing new boiler and hot water cylinder, panelled wall, power points. | |||
| Bedroom 3 En-suite | 6'3" x 6'0" (1.91m x 1.83m) Shower cubicle, solid wood flooring, low-level WC, hand wash basin. | |||
| Bedroom 4 / Office | 10'2" x 13'0" (3.10m x 3.96m) Double glazing to side, carpet, radiator, power points. | |||
| Ground Floor Games Room | Kitchenette area: wall and base mounted units, electric oven, Granite island, double glazed French doors leading to patio, heater, laminate flooring, exposed brickwork, power points.
| |||
| Front & Side Garden | | |||
| | | |||
| Rear Garden | 1x brick built out-buildings with 2 rooms (one room is an outside toilet and the other is used as a log store). |
IMPORTANT NOTICE
Descriptions of the property are subjective and are used in good faith as an opinion and NOT as a statement of fact. Please make further specific enquires to ensure that our descriptions are likely to match any expectations you may have of the property. We have not tested any services, systems or appliances at this property. We strongly recommend that all the information we provide be verified by you on inspection, and by your Surveyor and Conveyancer.
Bromley Office
428 Downham Way
Bromley
Kent
BR1 5HR
0208 697 8871
enquiries@descotia.com


